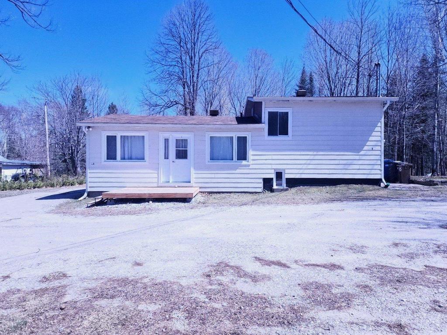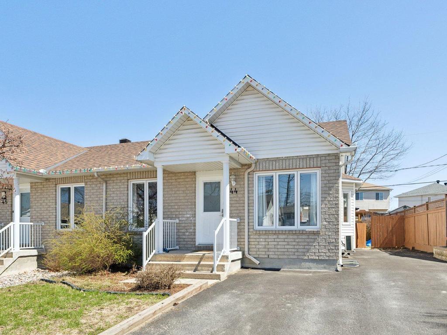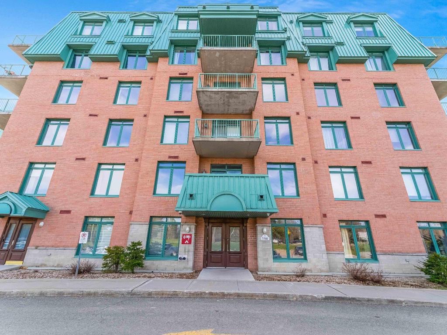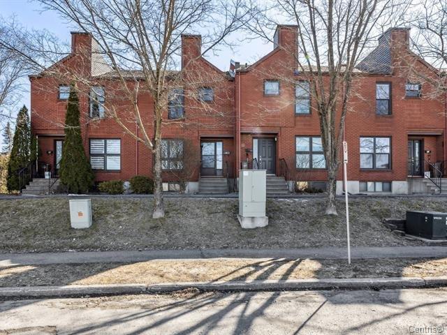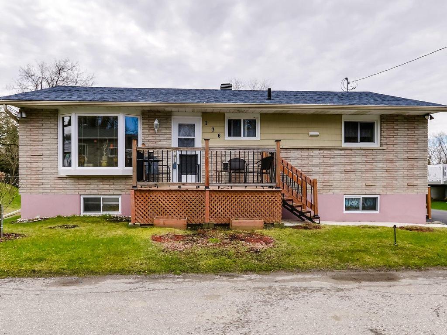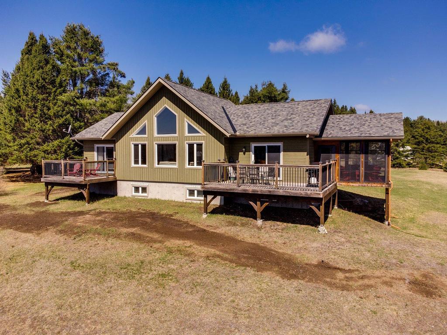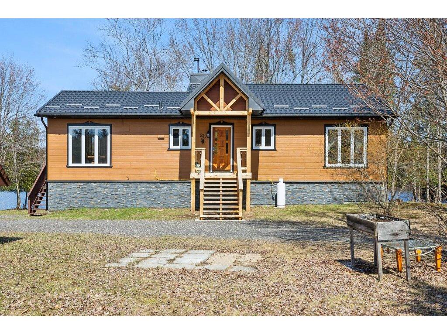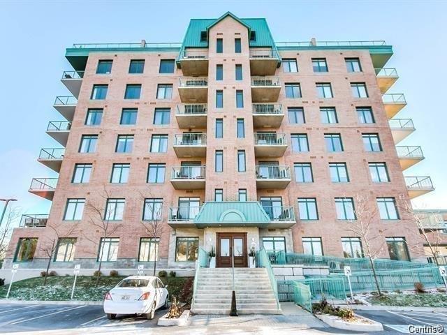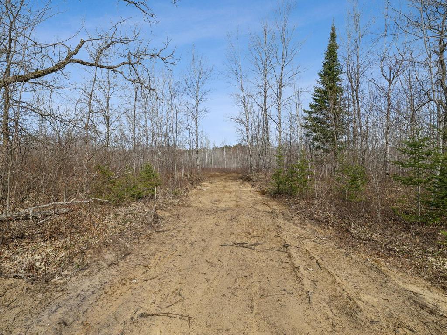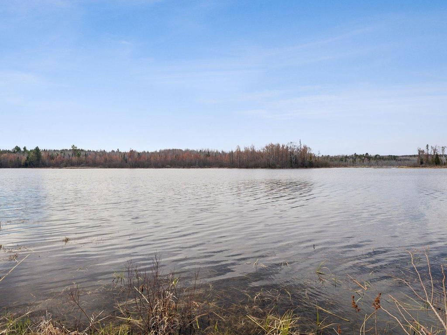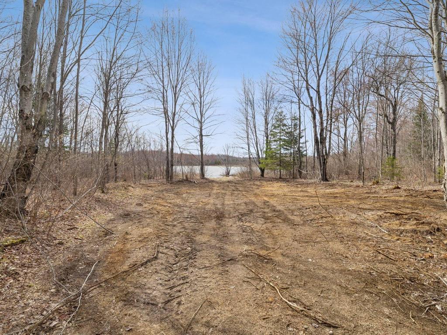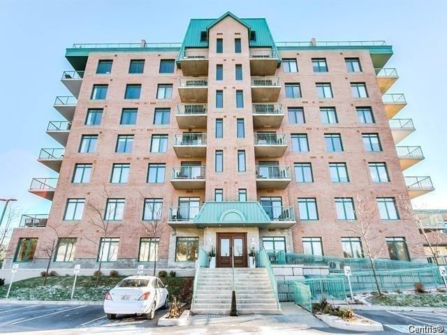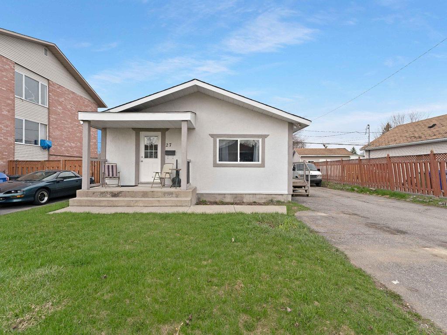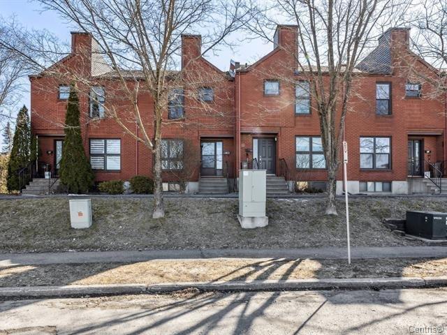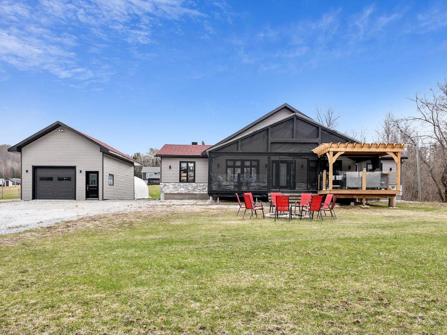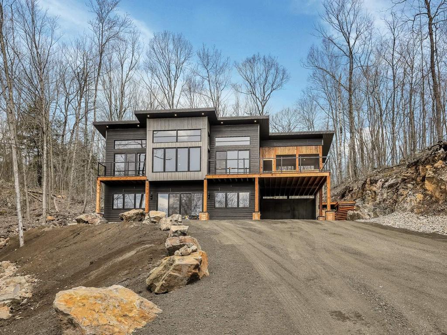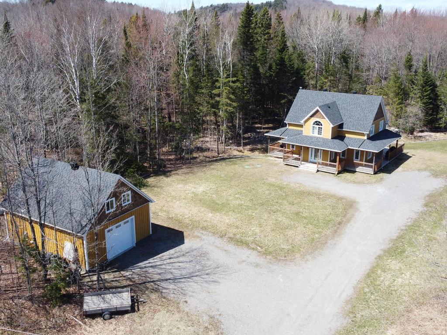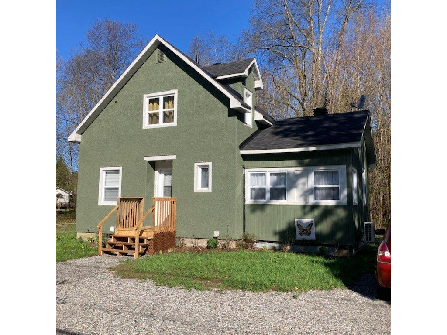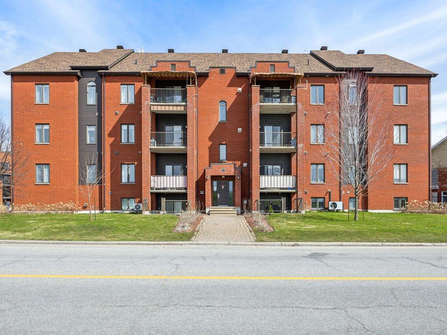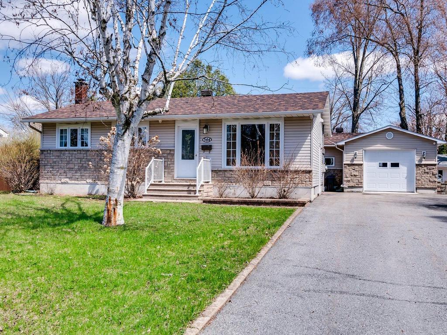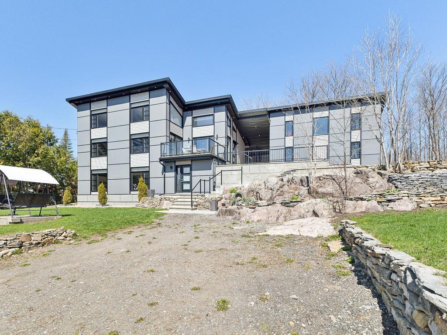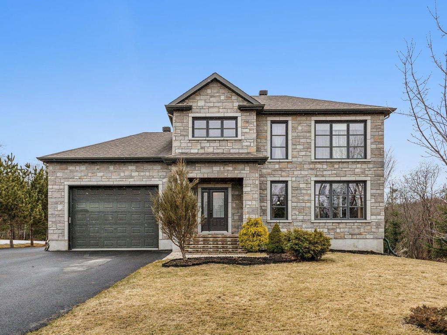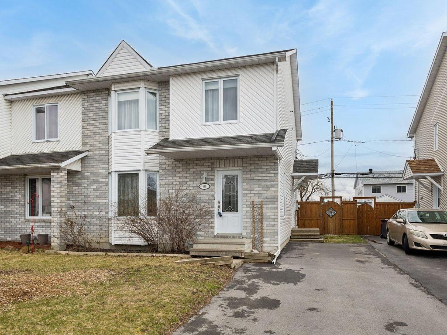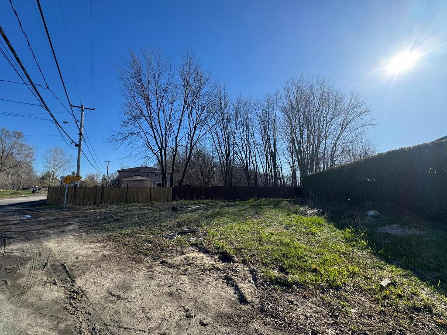Listings
All fields with an asterisk (*) are mandatory.
Invalid email address.
The security code entered does not match.
$249,900
Listing # 24199423
Single Family | For Sale
122 Ch. d'Orlo , A , Blue Sea, QC, Canada
Bedrooms: 2
Bathrooms: 1
Real Estate Agency: Royal LePage Vallée De L'Outaouais
Blue Sea - Outaouais - Blue Sea. Property ready to move-in and make yourself comfortable. The perfect opportunity to own a single storey with ...
View Details$400,000
Listing # 21928923
Single Family | For Sale
44 Rue de Batiscan , Gatineau (Gatineau), QC, Canada
Bedrooms: 2+1
Bathrooms: 2
Real Estate Agency: Royal LePage Vallée De L'Outaouais
Gatineau (Gatineau) - Outaouais - Gatineau sector. Turnkey semi-detached, everything you need inside and out. Beautiful modernized kitchen open to the ...
View Details$539,000
Listing # 14507200
Condo/Apt. | For Sale
1160 Ch. d'Aylmer , 108 , Gatineau (Aylmer), QC, Canada
Bedrooms: 2
Bathrooms: 2
Real Estate Agency: Royal LePage Vallée De L'Outaouais
Gatineau (Aylmer) - Outaouais -
View Details$409,900
Listing # 23876683
Condo/Apt. | For Sale
18 Av. des Jonquilles , Gatineau (Hull), QC, Canada
Bedrooms: 2+1
Bathrooms: 2
Real Estate Agency: Royal LePage Vallée De L'Outaouais
Gatineau (Hull) - Outaouais -
View Details$499,000
Listing # 16041530
Single Family | For Sale
176 Rue Ross , Gatineau (Buckingham), QC, Canada
Bedrooms: 3+1
Bathrooms: 2
Real Estate Agency: Royal LePage Vallée De L'Outaouais
Gatineau (Buckingham) - Outaouais -
View Details$700,000
Listing # 10821628
Single Family | For Sale
64 Ch. Patterson , Cayamant, QC, Canada
Bedrooms: 2+1
Bathrooms: 2
Real Estate Agency: Royal LePage Vallée De L'Outaouais
Cayamant - Outaouais - This property is a true dream estate with a perfect combination of modern comfort and lush nature. A true haven of peace...
View Details$899,000
Listing # 15554219
Single Family | For Sale
217 Ch. Potvin , Duhamel, QC, Canada
Bedrooms: 2+1
Bathrooms: 2
Real Estate Agency: Royal LePage Vallée De L'Outaouais
Duhamel - Outaouais - Discover your own private waterfront oasis at 217 Chemin Potvin. Nestled on Lac Simon, this picturesque waterfront ...
View Details$1,700.00 Monthly
Listing # 20543339
Condo/Apt. | For Lease
1180 Ch. d'Aylmer , 103 , Gatineau (Aylmer), QC, Canada
Bedrooms: 1
Bathrooms: 1
Real Estate Agency: Royal LePage Vallée De L'Outaouais
Gatineau (Aylmer) - Outaouais - Prestigious condo located near Ottawa, adjacent to the Château Cartier, kitchen with colored cabinetry and granite ...
View Details$65,000 +GST/QST
Listing # 22136987
Land/Lot | For Sale
Ch. Chanterelle , Kazabazua, QC, Canada
Real Estate Agency: Royal LePage Vallée De L'Outaouais
Kazabazua - Outaouais - ***EXCELLENT PRICE*** An opportunity to seize for nature lovers! Discover this beautiful 7.2-acre ready-to-build land ...
View Details$100,000 +GST/QST
Listing # 21387771
Land/Lot | For Sale
Ch. Chanterelle , Kazabazua, QC, Canada
Real Estate Agency: Royal LePage Vallée De L'Outaouais
Kazabazua - Outaouais - ***EXCELLENT WATERFRONT PRICE*** An opportunity for nature lovers to seize! Discover this beautiful 5.1 acre ...
View Details$115,000 +GST/QST
Listing # 26010244
Land/Lot | For Sale
Ch. Chanterelle , Kazabazua, QC, Canada
Real Estate Agency: Royal LePage Vallée De L'Outaouais
Kazabazua - Outaouais - ***EXCELLENT WATERFRONT PRICE*** An opportunity for nature lovers to seize! Discover this beautiful 5.8 acre ...
View Details$339,500
Listing # 15266737
Condo/Apt. | For Sale
1180 Ch. d'Aylmer , 103 , Gatineau (Aylmer), QC, Canada
Bedrooms: 1
Bathrooms: 1
Real Estate Agency: Royal LePage Vallée De L'Outaouais
Gatineau (Aylmer) - Outaouais - Prestigious condo located near Ottawa, adjacent to the Château Cartier, kitchen with colored cabinetry and granite ...
View Details$399,900
Listing # 27337279
Single Family | For Sale
27 Rue Michaud , Gatineau (Gatineau), QC, Canada
Bedrooms: 3
Bathrooms: 1
Real Estate Agency: Royal LePage Vallée De L'Outaouais
Gatineau (Gatineau) - Outaouais -
View Details$409,900
Listing # 20185815
Single Family | For Sale
18Z Av. des Jonquilles , Gatineau (Hull), QC, Canada
Bedrooms: 2+1
Bathrooms: 2
Real Estate Agency: Royal LePage Vallée De L'Outaouais
Gatineau (Hull) - Outaouais - Magnificient turnkey property in a prime location, Manoir des Trembles, 5 minutes from the Champlain/Ottawa Bridge! Same...
View Details$569,900
Listing # 15993168
Single Family | For Sale
130 Ch. Monette , Cayamant, QC, Canada
Bedrooms: 4
Bathrooms: 1
Real Estate Agency: Royal LePage Vallée De L'Outaouais
Cayamant - Outaouais - Discover this charming cottage nestled on 1+ acres where the enchanting scent of pine permeates every nook and cranny, ...
View Details$699,900
Listing # 28847564
Single Family | For Sale
9 Ch. du Mica , Val-des-Monts, QC, Canada
Bedrooms: 3
Bathrooms: 2
Real Estate Agency: Royal LePage Vallée De L'Outaouais
Val-des-Monts - Outaouais - Let yourself be charmed by this new construction nestled on 2 acres of land, offering spectacular mountain views. This ...
View Details$749,900
Listing # 14954331
Single Family | For Sale
57 Ch. de la Montagne , Val-des-Monts, QC, Canada
Bedrooms: 3+1
Bathrooms: 4
Real Estate Agency: Royal LePage Vallée De L'Outaouais
Val-des-Monts - Outaouais - Country charm on 5 acres of land! Prestigious property of 2216sf with a large open air main floor and pine ceiling. On ...
View Details$249,000
Listing # 27480346
Single Family | For Sale
599 Route 309 , Val-des-Bois, QC, Canada
Bedrooms: 3
Bathrooms: 2
Real Estate Agency: Royal LePage Vallée De L'Outaouais
Val-des-Bois - Outaouais -
View Details$479,900
Listing # 10930730
Condo/Apt. | For Sale
97 Rue Ernest-Gaboury , Gatineau (Gatineau), QC, Canada
Bedrooms: 2
Bathrooms: 1
Real Estate Agency: Royal LePage Vallée De L'Outaouais
Gatineau (Gatineau) - Outaouais - Very nice condo located on the 4th floor in a building with elevator. Well maintained building. Very well maintained 2 ...
View Details$520,000
Listing # 18139112
Single Family | For Sale
544 Rue des Rossignols , Gatineau (Gatineau), QC, Canada
Bedrooms: 2+1
Bathrooms: 2
Real Estate Agency: Royal LePage Vallée De L'Outaouais
Gatineau (Gatineau) - Outaouais -
View Details$649,900
Listing # 24501567
Single Family | For Sale
7 Rue de Mont-Laurier , Cantley, QC, Canada
Bedrooms: 2
Bathrooms: 1
Real Estate Agency: Royal LePage Vallée De L'Outaouais
Cantley - Outaouais - 2-bedroom home located in the Cantley sector. Unique design, possibility of 3 bedrooms (loft), 1 bathroom, 1 powder room...
View Details$727,500
Listing # 23206616
Single Family | For Sale
26 Ch. des Renards-Blancs , L'Ange-Gardien, QC, Canada
Bedrooms: 3
Bathrooms: 1
Real Estate Agency: Royal LePage Vallée De L'Outaouais
L'Ange-Gardien - Outaouais - Come and discover this majestic property set on a large flat lot in a quiet, sought-after area. This 3 bedroom, 1 office...
View Details$2,500.00 Monthly
Listing # 13025625
Single Family | For Lease
60 Rue de Langelier , Gatineau (Gatineau), QC, Canada
Bedrooms: 3+1
Bathrooms: 1
Real Estate Agency: Royal LePage Vallée De L'Outaouais
Gatineau (Gatineau) - Outaouais - Charming 4-bdrm semi-detached in Gatineau - Available immediately! This delightful, impeccably maintained 2-storey ...
View Details$79,900
Listing # 28524735
Land/Lot | For Sale
865 Boul. Hurtubise , Gatineau (Gatineau), QC, Canada
Real Estate Agency: Royal LePage Vallée De L'Outaouais
Gatineau (Gatineau) - Outaouais - Beautiful lot for the construction of a single-family home! Enchanting neighborhood with mature trees. The countryside ...
View Details





