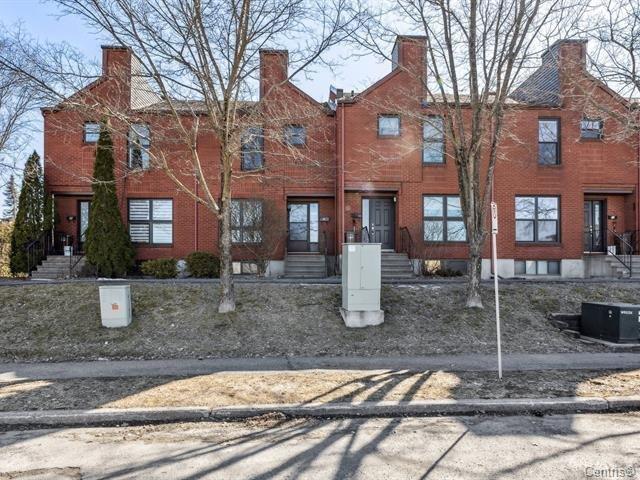For Sale
$409,900
18Z
Av. des Jonquilles
,
Gatineau (Hull),
QC
J9A2H8
Attached
2+1 Beds
2 Baths
#20185815
