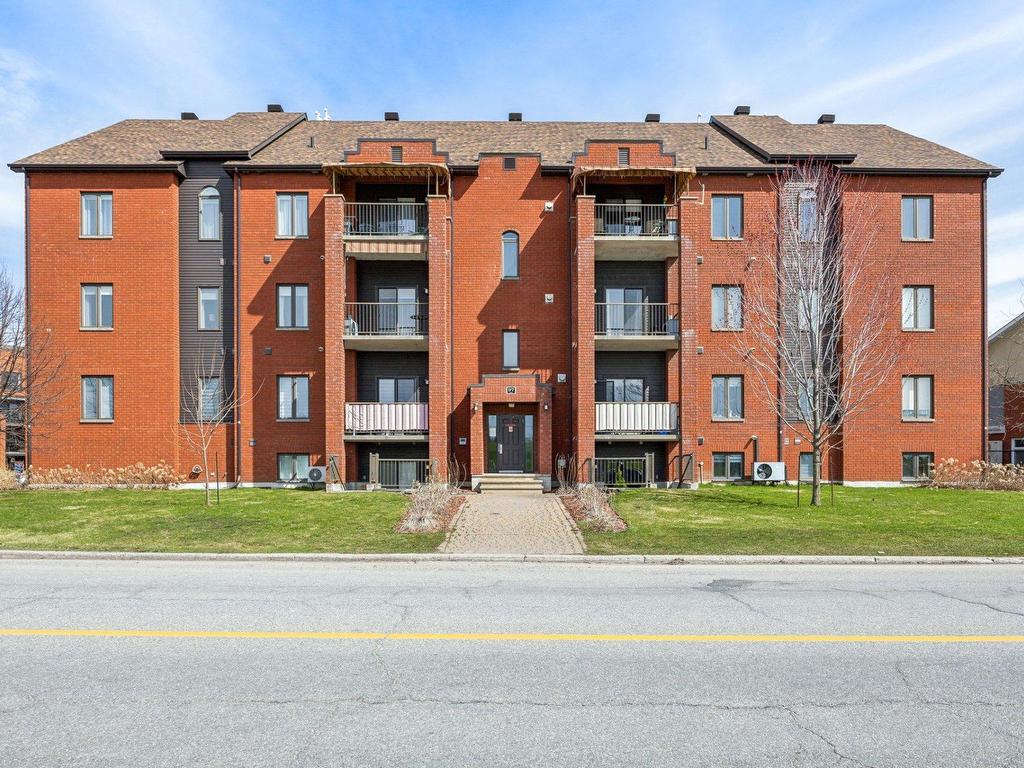For Sale
$475,000
97
Rue Ernest-Gaboury
, 402,
Gatineau (Gatineau),
QC
J8V0G2
Detached
2 Beds
1 Baths
#10930730
