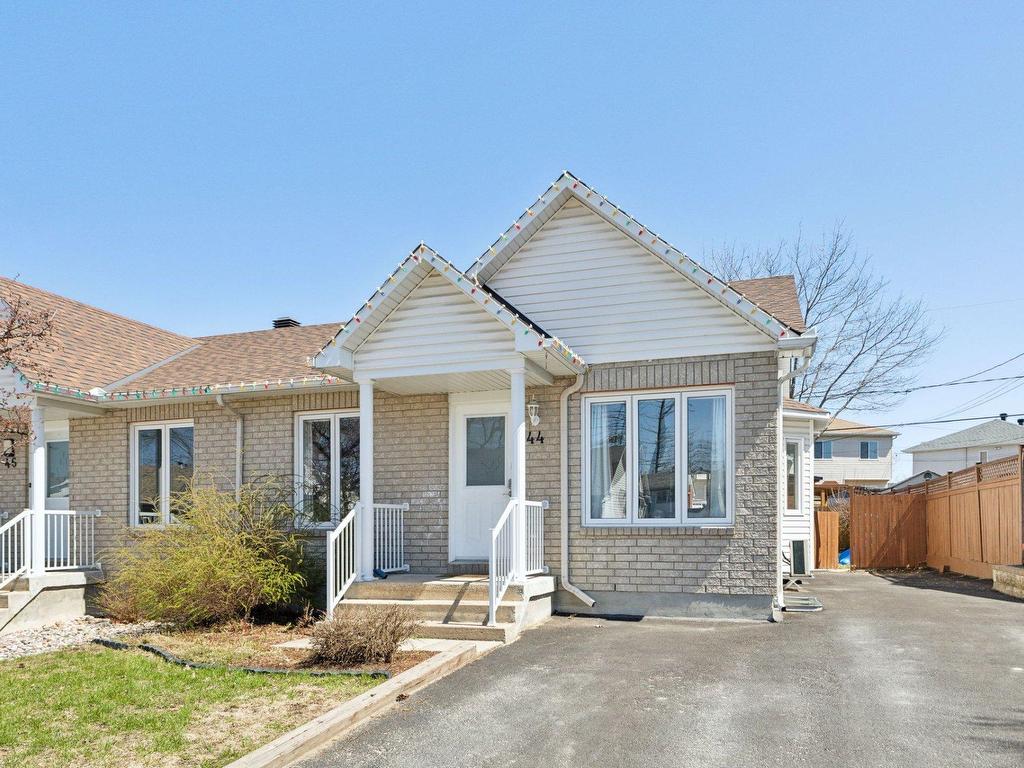For Sale
$400,000
44
Rue de Batiscan
,
Gatineau (Gatineau),
QC
J8P8B8
Semi-detached
2+1 Beds
2 Baths
#21928923
