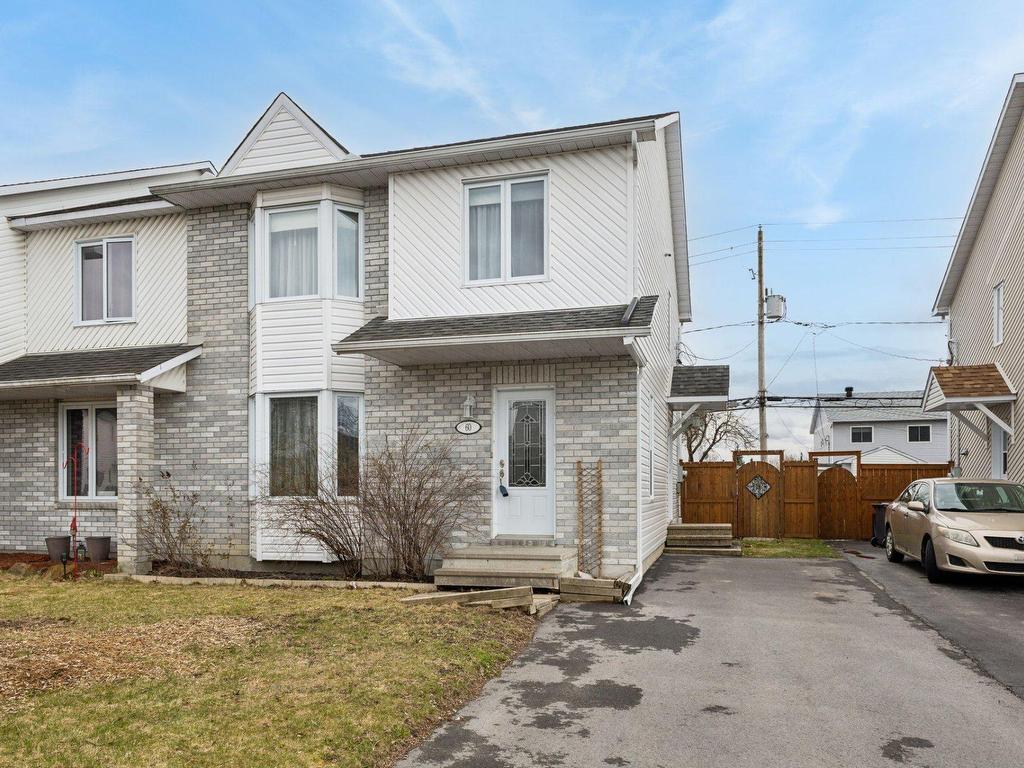For Lease
$2,500.00
/ Monthly
60
Rue de Langelier
,
Gatineau (Gatineau),
QC
J8R2K5
Semi-detached
3+1 Beds
1 Baths
1 Partial Bath
#13025625
