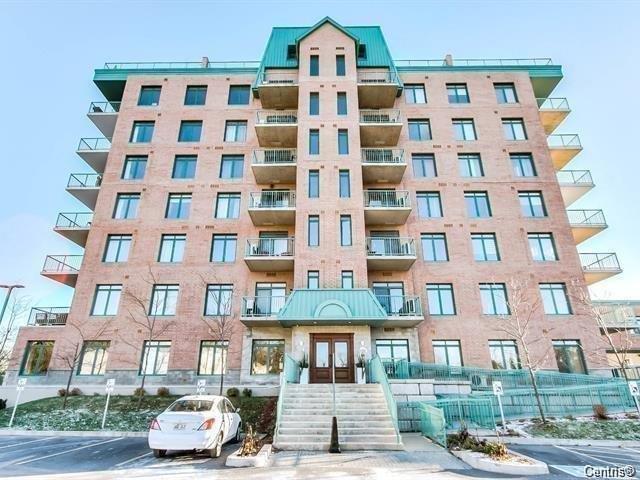For Lease
$1,700.00
/ Monthly
1180
Ch. d'Aylmer
, 103,
Gatineau (Aylmer),
QC
J9H0G5
Detached
1 Beds
1 Baths
#20543339
