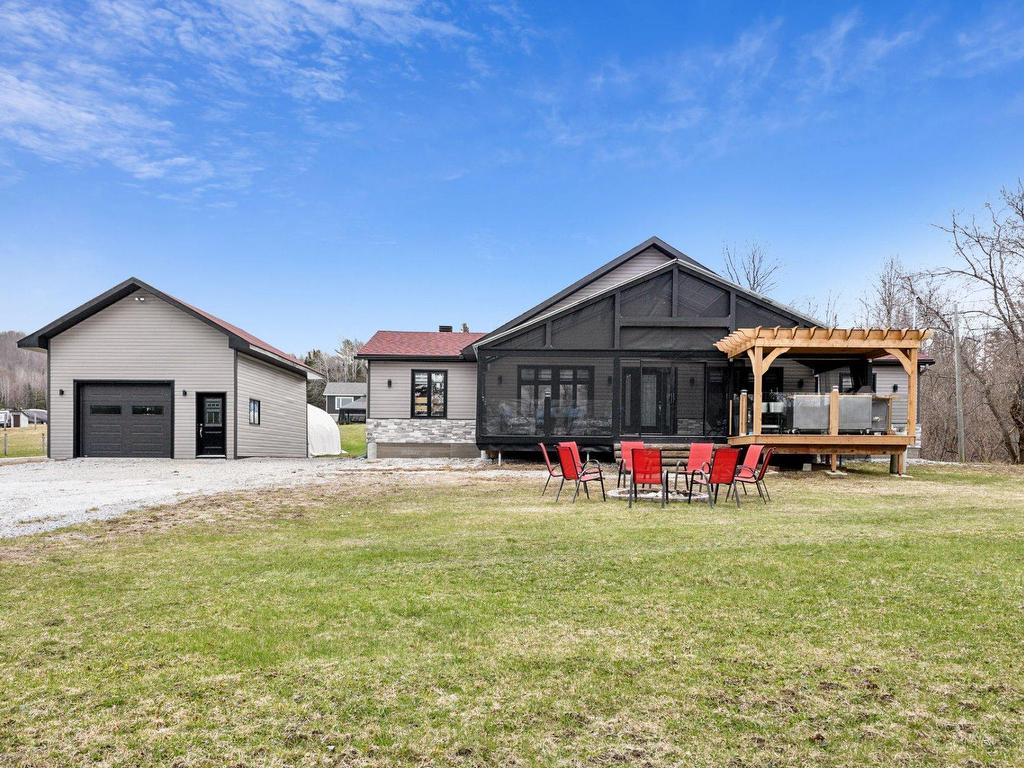For Sale
$569,900
130
Ch. Monette
,
Cayamant,
QC
J0X1Y0
Detached
4 Beds
1 Baths
1 Partial Bath
#15993168
