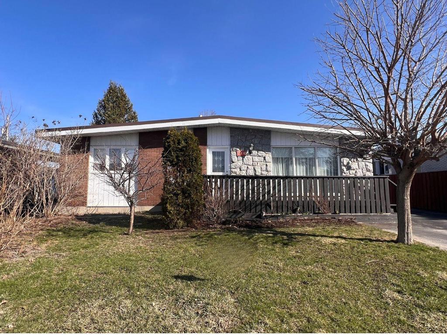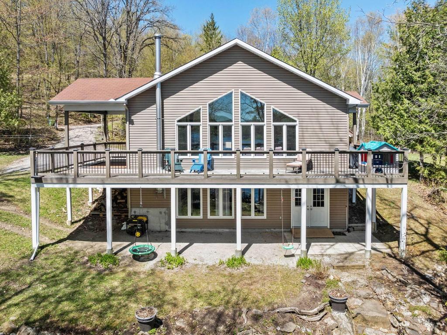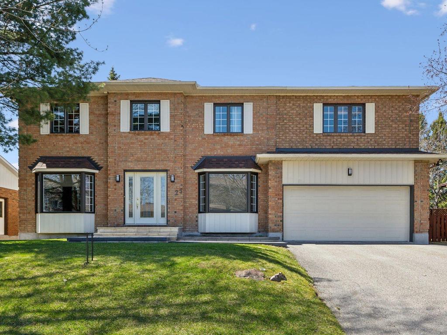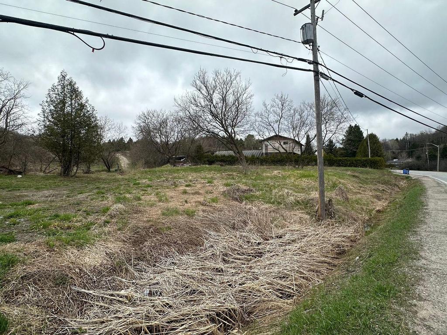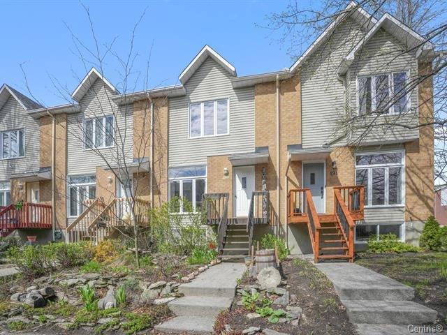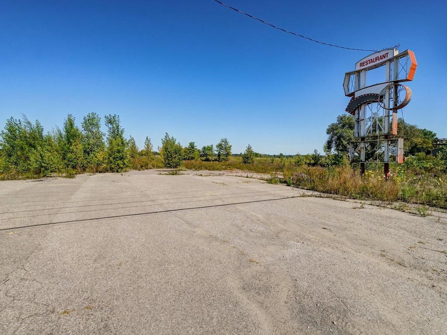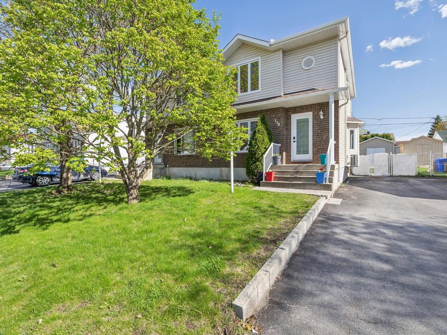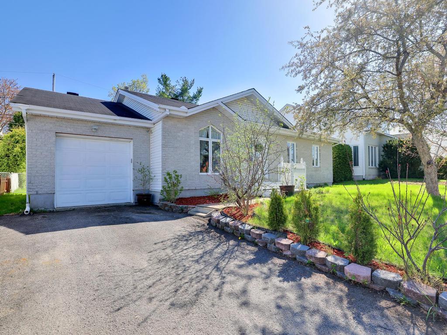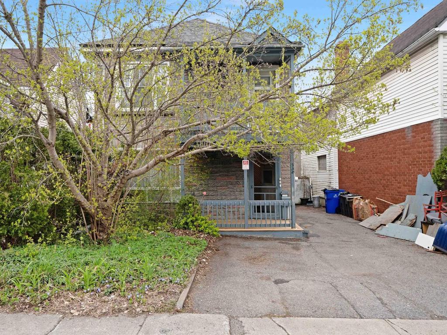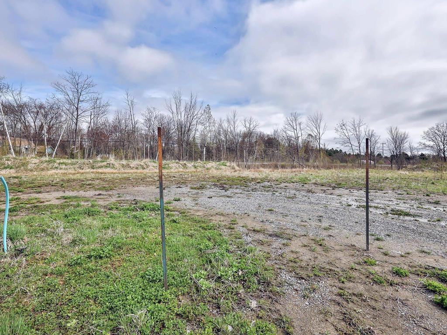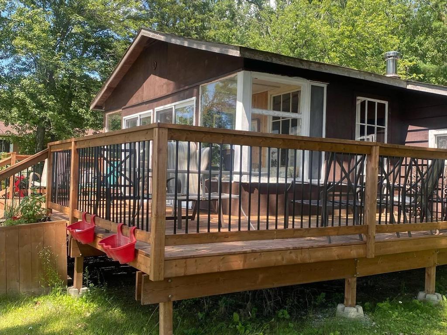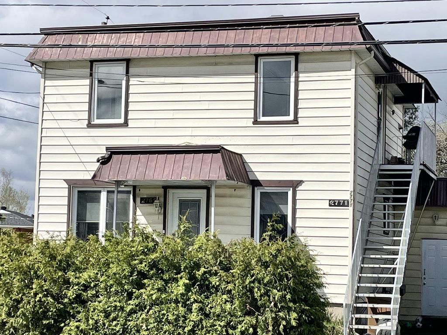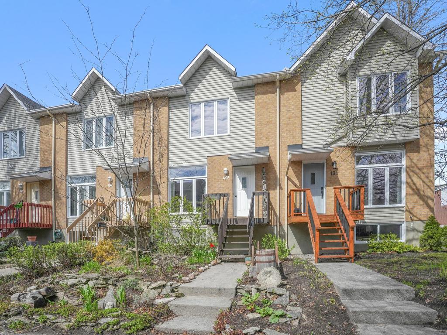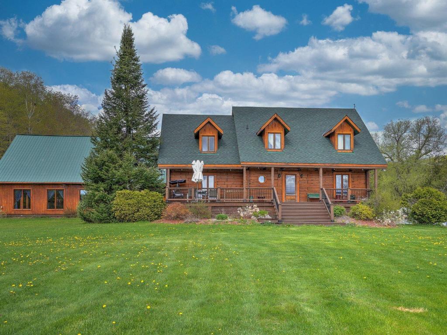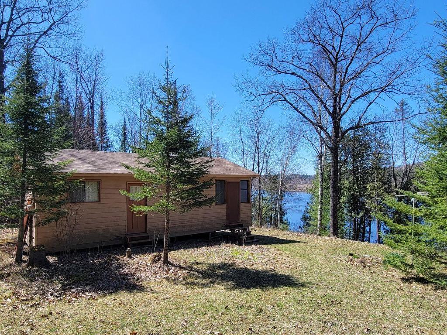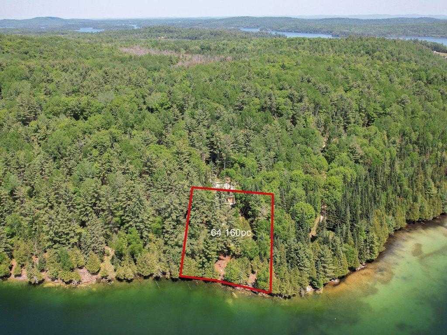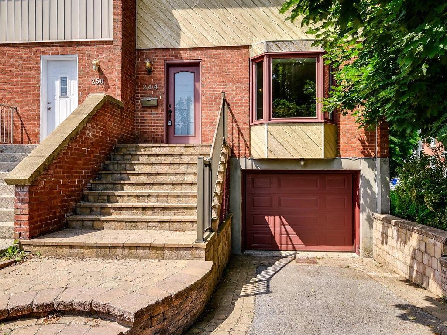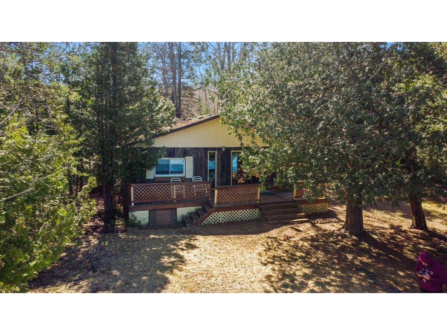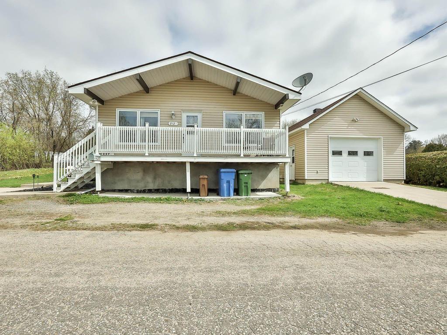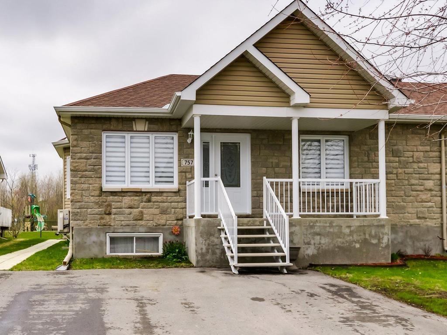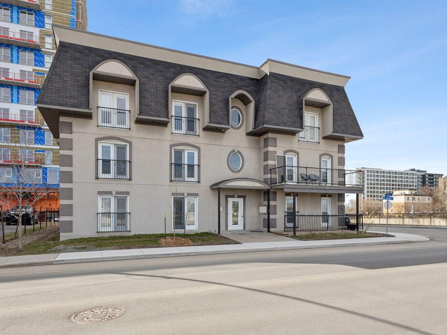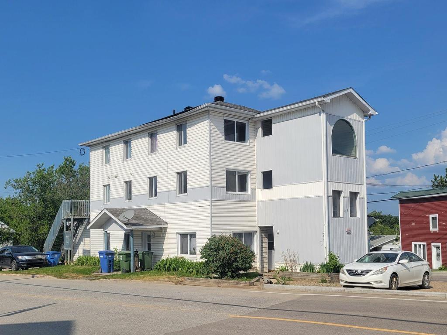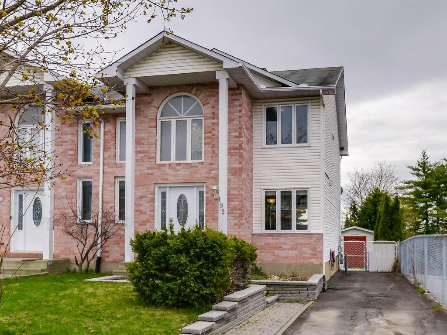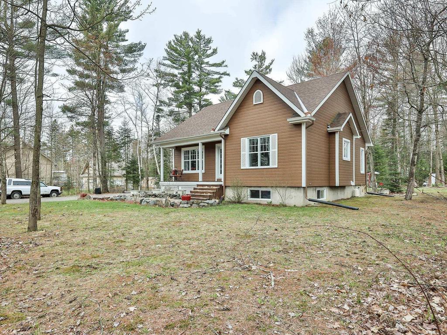Listings
All fields with an asterisk (*) are mandatory.
Invalid email address.
The security code entered does not match.
$399,900
Listing # 17163450
Single Family | For Sale
349 Rue Duquette O. , Gatineau (Gatineau), QC, Canada
Bedrooms: 2
Bathrooms: 2
Real Estate Agency: Royal LePage Vallée De L'Outaouais
Gatineau (Gatineau) - Outaouais - Spacious bungalow offering immense potential! Fully clad in bricks on all four sides, this home ensures a classic and ...
View Details$799,900
Listing # 23640489
Single Family | For Sale
145 Ch. L'Heureux , Lac-Sainte-Marie, QC, Canada
Bedrooms: 3
Bathrooms: 2
Real Estate Agency: Royal LePage Vallée De L'Outaouais
Lac-Sainte-Marie - Outaouais - Magnificent waterfront home with 3 bedrooms, 1 office and 2 bathrooms located on the shores of Lac Sainte-Marie, only ...
View Details$890,000
Listing # 21926089
Single Family | For Sale
25 Rue de la Méditerranée , Gatineau (Gatineau), QC, Canada
Bedrooms: 6+1
Bathrooms: 3
Real Estate Agency: Royal LePage Vallée De L'Outaouais
Gatineau (Gatineau) - Outaouais - Gatineau sector. Large prestigious 2-storey home (3,300 sq. ft.) with double garage on a 7,000 sq. ft. lot. All in the ...
View Details$52,000
Listing # 12874083
Land/Lot | For Sale
1155 Route Principale , Val-des-Monts, QC, Canada
Real Estate Agency: Royal LePage Vallée De L'Outaouais
Val-des-Monts - Outaouais - Discover this ready-to-build lot in Gatineau's Val-des-Monts sector. Located in an interesting commercial and ...
View Details$349,900
Listing # 18408582
Single Family | For Sale
189Z Rue Madaire , Gatineau (Aylmer), QC, Canada
Bedrooms: 2
Bathrooms: 1
Real Estate Agency: Royal LePage Vallée De L'Outaouais
Gatineau (Aylmer) - Outaouais -
View Details$350,000
Listing # 16471801
Land/Lot | For Sale
1957 Ch. de Montréal O. , Gatineau (Masson-Angers), QC, Canada
Real Estate Agency: Royal LePage Vallée De L'Outaouais
Gatineau (Masson-Angers) - Outaouais - RARE - Land of over 8,2 acres located in the Masson-Angers sector, Gatineau. Agricultural zoning, several possibilities,...
View Details$389,900
Listing # 15394750
Single Family | For Sale
130 Rue de Richebourg , Gatineau (Masson-Angers), QC, Canada
Bedrooms: 3
Bathrooms: 1
Real Estate Agency: Royal LePage Vallée De L'Outaouais
Gatineau (Masson-Angers) - Outaouais - Magnificent semi-detached home in prime location. Come discover this 3 bedroom, 1.5 bathroom property that will charm ...
View Details$499,999
Listing # 16132877
Single Family | For Sale
140 Rue de Roulier , Gatineau (Gatineau), QC, Canada
Bedrooms: 3+2
Bathrooms: 1
Real Estate Agency: Royal LePage Vallée De L'Outaouais
Gatineau (Gatineau) - Outaouais -
View Details$699,000
Listing # 14969578
Revenue Prop. | For Sale
238 Rue de Notre-Dame-de-l'Île , Gatineau (Hull), QC, Canada
Bedrooms: 4
Bathrooms: 1
Real Estate Agency: Royal LePage Vallée De L'Outaouais
Gatineau (Hull) - Outaouais - Beautiful triplex. Superb location, 5 minutes from parliament and downtown Ottawa. Perfect for investors and owner ...
View Details$54,900
Listing # 19372175
Land/Lot | For Sale
2672 Ch. Salomon-Dicaire , Papineauville, QC, Canada
Real Estate Agency: Royal LePage Vallée De L'Outaouais
Papineauville - Outaouais -
View Details$249,500
Listing # 23517732
Single Family | For Sale
139 Ch. Dion , Pontiac, QC, Canada
Bedrooms: 2
Bathrooms: 1
Real Estate Agency: Royal LePage Vallée De L'Outaouais
Pontiac - Outaouais - Association costs are 60 $ per year.
View Details$295,000
Listing # 26934706
Revenue Prop. | For Sale
2769 - 2771 Ch. Adolphe-Chapleau , Mont-Laurier, QC, Canada
Bedrooms: 5
Bathrooms: 2
Real Estate Agency: Royal LePage Vallée De L'Outaouais
Mont-Laurier - Laurentides -
View Details$349,900
Listing # 15896952
Condo/Apt. | For Sale
189 Rue Madaire , Gatineau (Aylmer), QC, Canada
Bedrooms: 2
Bathrooms: 1
Real Estate Agency: Royal LePage Vallée De L'Outaouais
Gatineau (Aylmer) - Outaouais - Townhouse in co-ownership, Deschênes neighbourhood, more than a 1000sqf, living room, dining room and kitchen on ...
View Details$1,260,000
Listing # 28575236
Farm/Hobby Farm | For Sale
249
Rg St-Louis
,Saint-André-Avellin,
QC, Canada
Bedrooms: 3
Bathrooms: 3
Real Estate Agency: Royal LePage Vallée De L'Outaouais
Saint-André-Avellin - Outaouais -
View Details$169,900
Listing # 16164150
Single Family | For Sale
46 Ch. du Rapide-Faucher , Gracefield, QC, Canada
Bedrooms: 2
Bathrooms: 1
Real Estate Agency: Royal LePage Vallée De L'Outaouais
Gracefield - Outaouais - Escape this summer in this cozy little 3-season cottage on nearly 4 acres of land at an affordable price on the banks of...
View Details$209,999
Listing # 23388975
Land/Lot | For Sale
Ch. Dénommé , Blue Sea, QC, Canada
Real Estate Agency: Royal LePage Vallée De L'Outaouais
Blue Sea - Outaouais - Treat yourself to a haven of peace on a sun-drenched, southwest-facing 64,160 sq. ft. lot bordering magnificent Lac ...
View Details$2,400.00 Monthly
Listing # 14335494
Single Family | For Lease
244 Ch. Freeman , Gatineau (Hull), QC, Canada
Bedrooms: 3
Bathrooms: 1
Real Estate Agency: Royal LePage Vallée De L'Outaouais
Gatineau (Hull) - Outaouais - Available immediately. Stunning semi-detached located in Hull maintained with care incorporating a garage. Located near ...
View Details$249,000
Listing # 11122971
Single Family | For Sale
52 Ch. du Lac , Val-des-Monts, QC, Canada
Bedrooms: 3
Bathrooms: 1
Real Estate Agency: Royal LePage Vallée De L'Outaouais
Val-des-Monts - Outaouais - Discover your own private waterfront oasis at 52 Chemin du Lac. Nestled on Lac in St Pierre this picturesque waterfront ...
View Details$279,900
Listing # 25362660
Single Family | For Sale
212 Rue Brébeuf , Papineauville, QC, Canada
Bedrooms: 2+1
Bathrooms: 1
Real Estate Agency: Royal LePage Vallée De L'Outaouais
Papineauville - Outaouais -
View DetailsListing # 22007289
Single Family | For Sale
757 Rue Maclaren E. , Gatineau (Buckingham), QC, Canada
Bedrooms: 2
Bathrooms: 1
Real Estate Agency: Royal LePage Vallée De L'Outaouais
Gatineau (Buckingham) - Outaouais -
View Details$399,900
Listing # 22514782
Condo/Apt. | For Sale
241 Rue Laurier , 1 , Gatineau (Hull), QC, Canada
Bedrooms: 2
Bathrooms: 2
Real Estate Agency: Royal LePage Vallée De L'Outaouais
Gatineau (Hull) - Outaouais - Beautiful condo with modern look. The floors are polished concrete and radiant heating. (Very comfortable). Open concept...
View Details$424,900
Listing # 18495613
Revenue Prop. | For Sale
48 Rue Principale , Bouchette, QC, Canada
Bedrooms: 3
Bathrooms: 1
Real Estate Agency: Royal LePage Vallée De L'Outaouais
Bouchette - Outaouais -
View Details$429,900
Listing # 14489428
Single Family | For Sale
192 Rue de St-Émilion , Gatineau (Gatineau), QC, Canada
Bedrooms: 3
Bathrooms: 1
Real Estate Agency: Royal LePage Vallée De L'Outaouais
Gatineau (Gatineau) - Outaouais - Semi-detached of 1467 sq.ft. on a lot of more than 7000 sq.ft. Entrance 18' high. This property offers 3 bedrooms ...
View Details$494,900
Listing # 26802914
Single Family | For Sale
433 Ch. Burke , Mayo, QC, Canada
Bedrooms: 2+1
Bathrooms: 2
Real Estate Agency: Royal LePage Vallée De L'Outaouais
Mayo - Outaouais -
View Details





