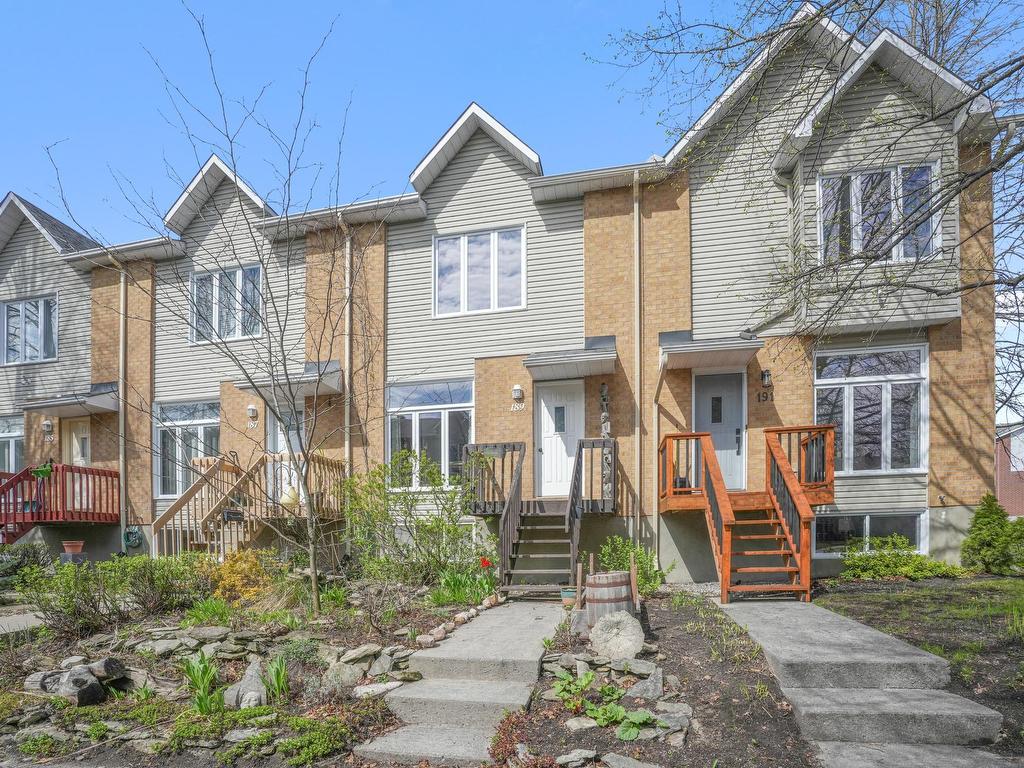For Sale
$349,900
189
Rue Madaire
,
Gatineau (Aylmer),
QC
J9H1R1
Attached
2 Beds
1 Baths
#15896952
