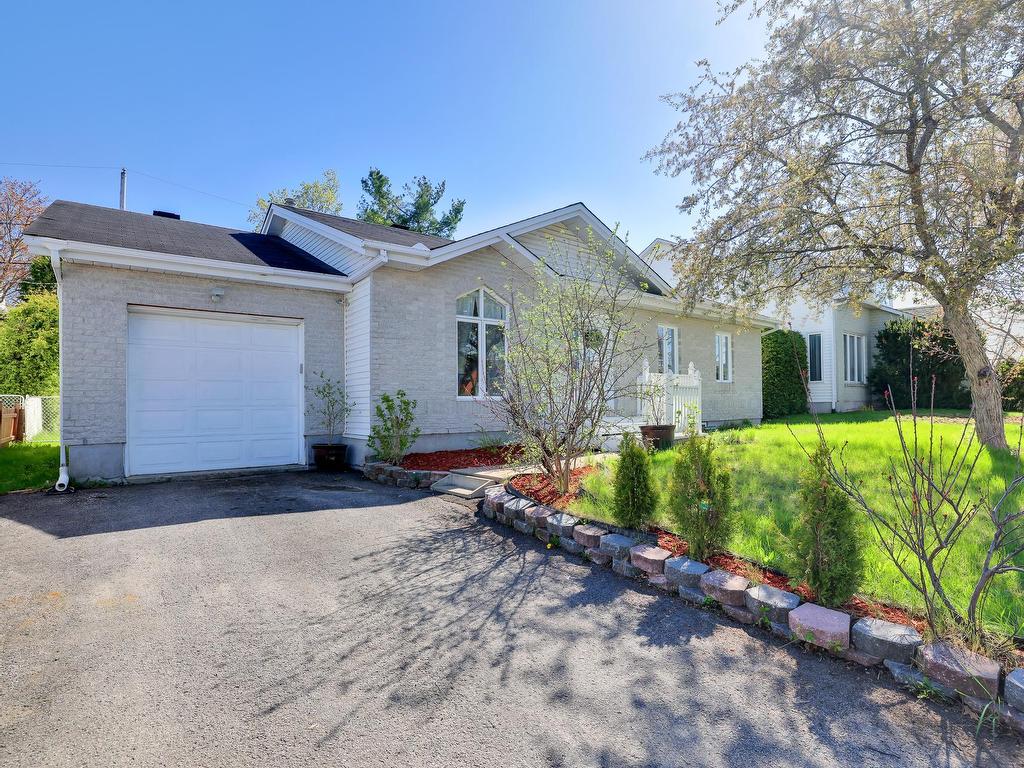140
Rue de Roulier
,
Gatineau (Gatineau),
QC
J8V2M1
Detached
3+2 Beds
1 Baths
1 Partial Bath
#16132877
