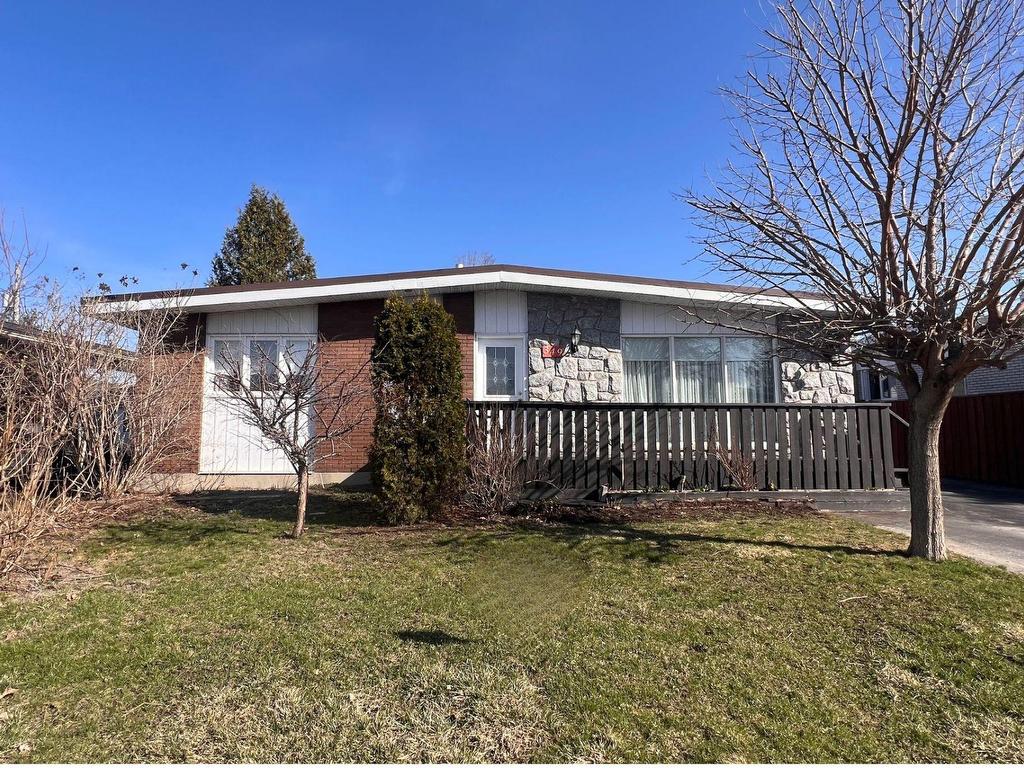For Sale
$399,900
349
Rue Duquette O.
,
Gatineau (Gatineau),
QC
J8P3A5
Detached
2 Beds
2 Baths
#17163450
