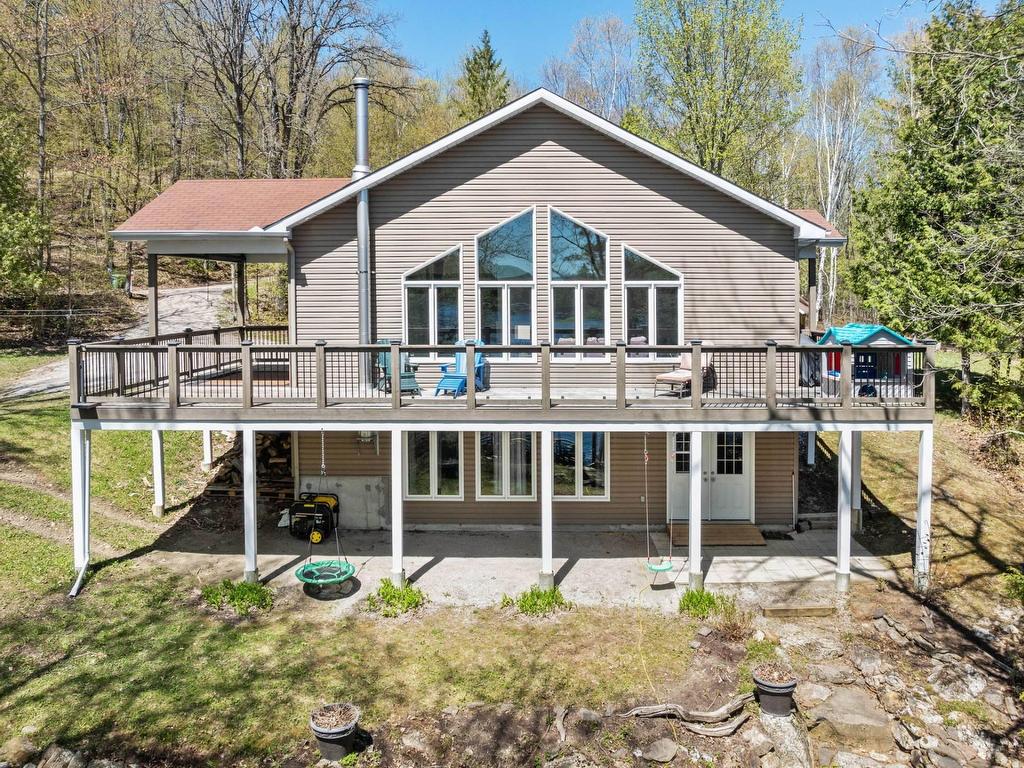For Sale
$799,900
145
Ch. L'Heureux
,
Lac-Sainte-Marie,
QC
J0X1Z0
Detached
3 Beds
2 Baths
#23640489
