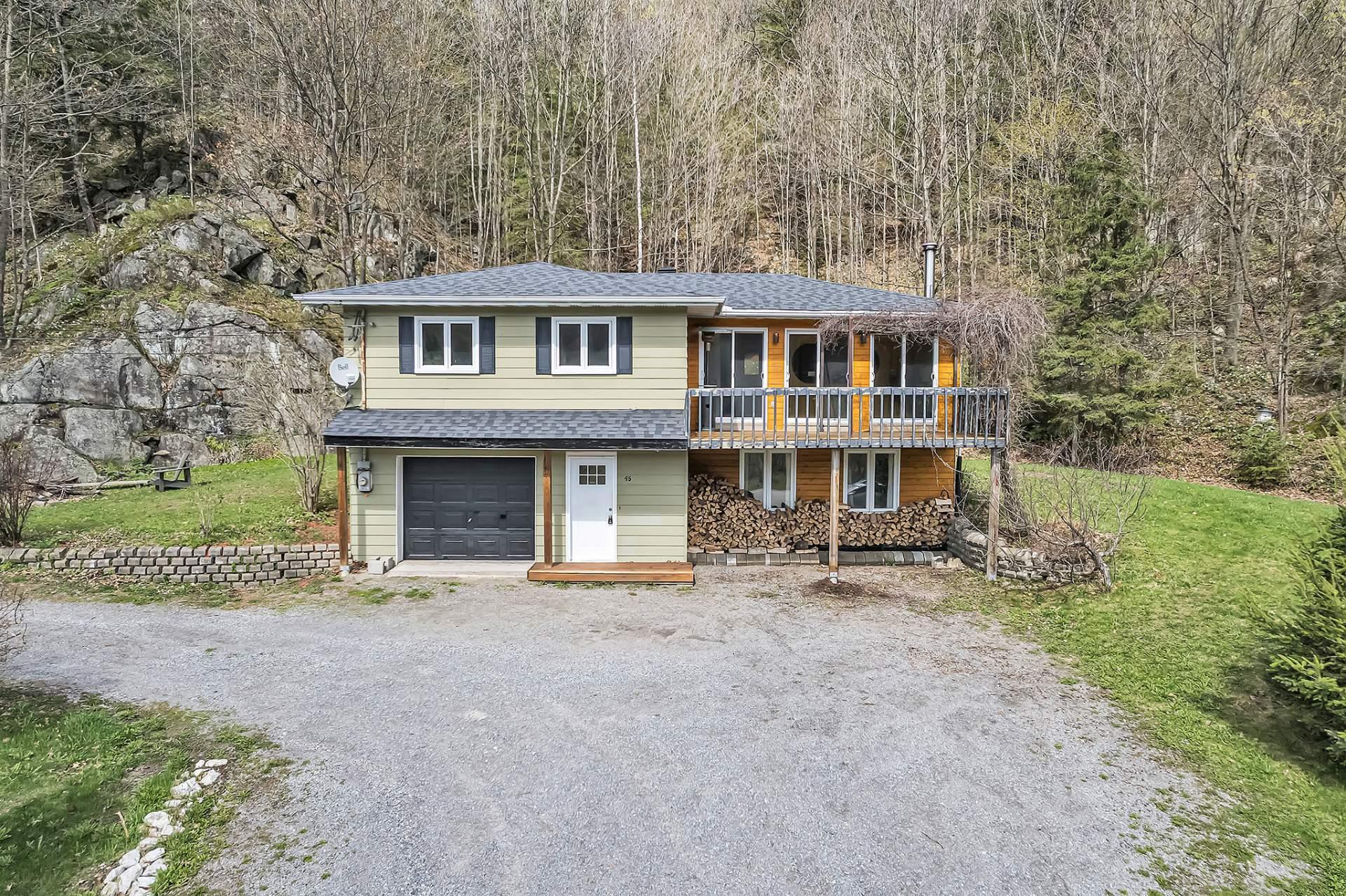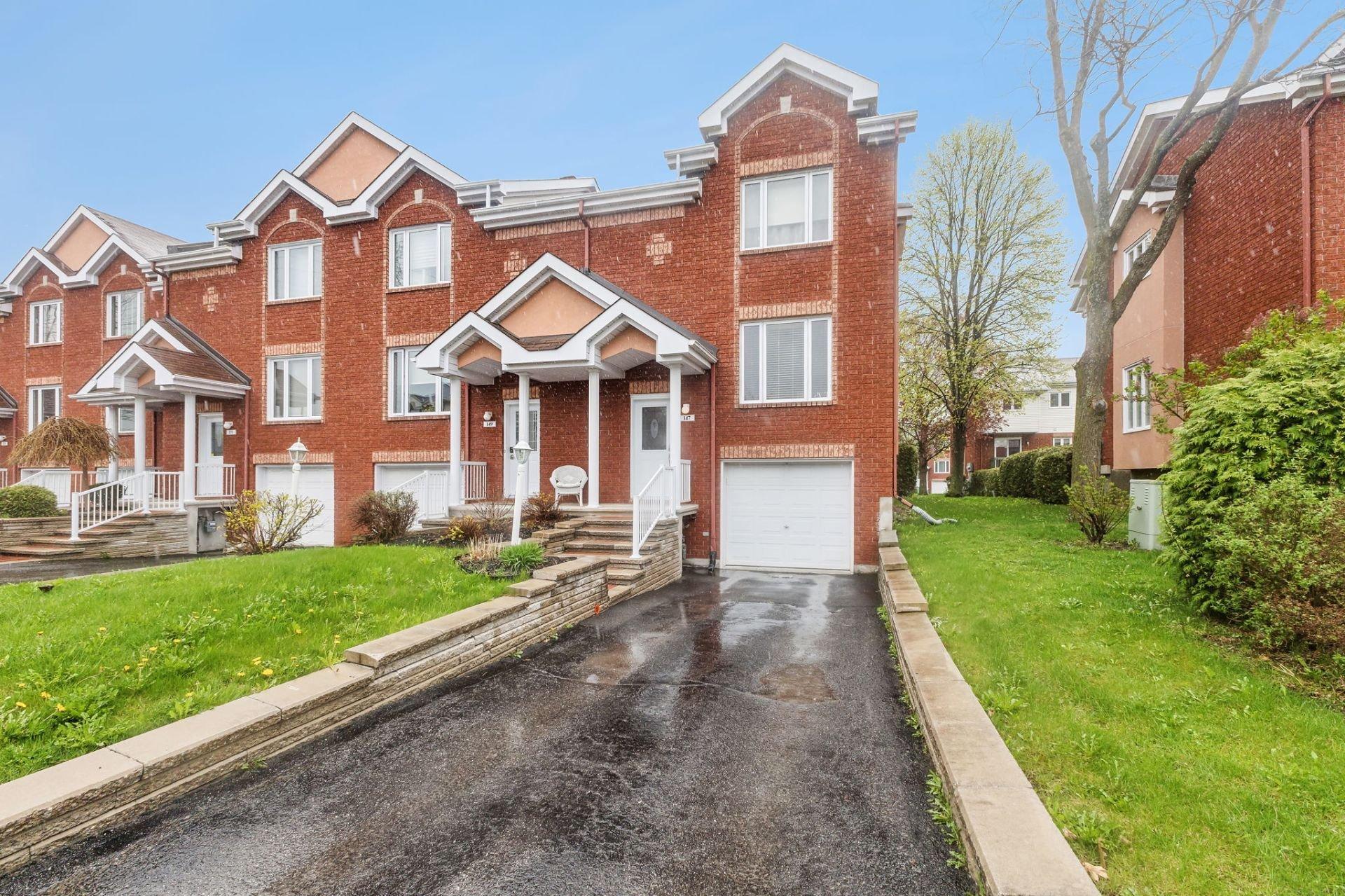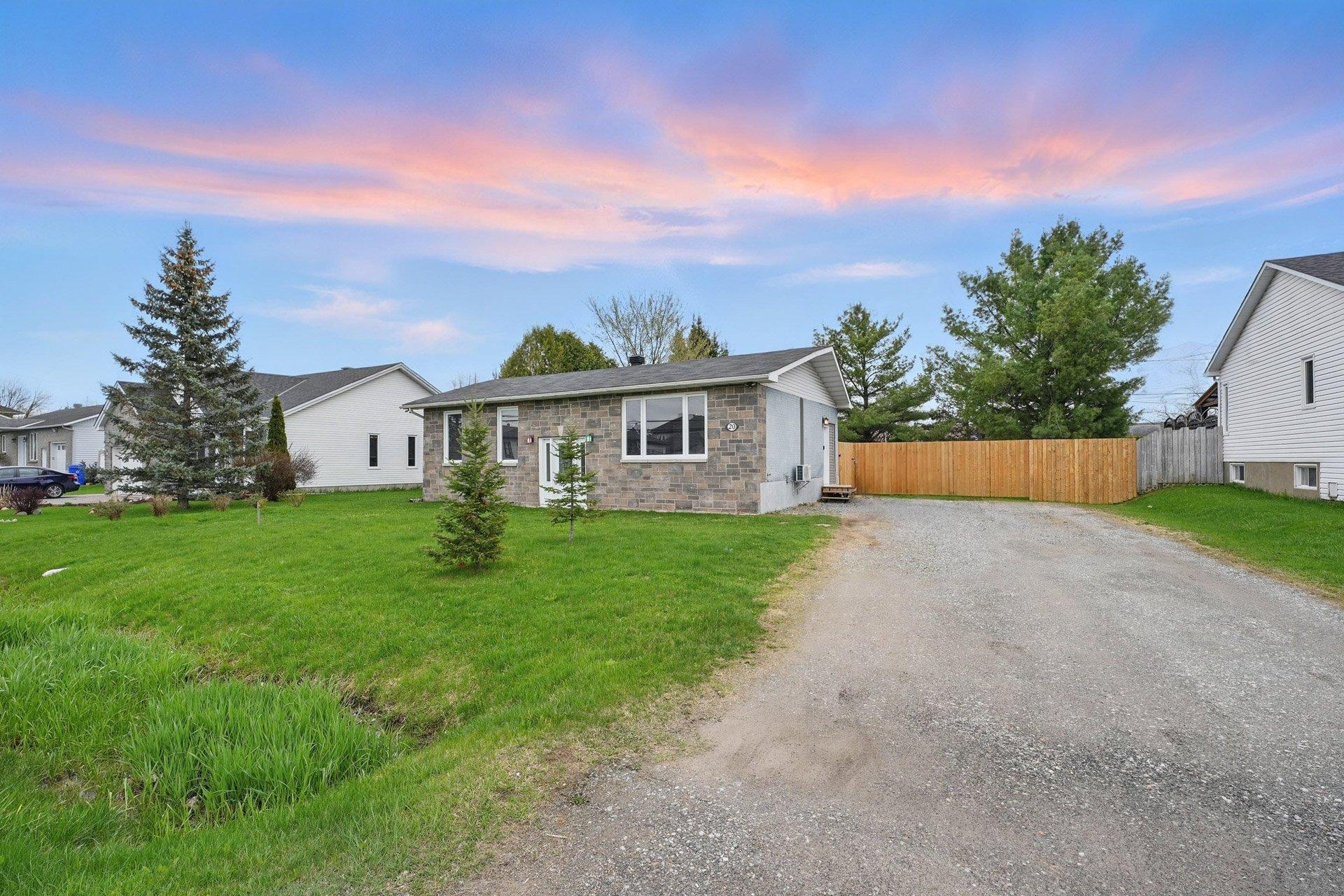Listings
All fields with an asterisk (*) are mandatory.
Invalid email address.
The security code entered does not match.
$99,000
Listing # 25830604
Land/Lot | For Sale
39 Ch. Frontenac , Val-des-Monts, QC, Canada
Real Estate Agency: Royal LePage Vallée De L'Outaouais
Val-des-Monts - Outaouais - This 1.6 acre wooded lot offers peaceful seclusion and your own private waterfront on a quiet point of Lac de la Boue a ...
View Details$129,500
Listing # 19973276
Single Family | For Sale
104 Ch. de la Montagne , Arundel, QC, Canada
Bedrooms: 2
Bathrooms: 1
Real Estate Agency: Royal LePage Vallée De L'Outaouais
Arundel - Laurentides -
View Details$274,900
Listing # 20889422
Condo/Apt. | For Sale
1280 Boul. Maloney E. , 2 , Gatineau (Gatineau), QC, Canada
Bedrooms: 3
Bathrooms: 1
Real Estate Agency: Royal LePage Vallée De L'Outaouais
Gatineau (Gatineau) - Outaouais - This 3-bedroom condo is located on the 2nd floor and has recently been updated with new ceramic tiles in the dining room...
View Details$419,900
Listing # 19480092
Single Family | For Sale
45 Route du Carrefour , Val-des-Monts, QC, Canada
Bedrooms: 2
Bathrooms: 1
Real Estate Agency: Royal LePage Vallée De L'Outaouais
Val-des-Monts - Outaouais - This lovely home, located on the south and west-facing side, benefits from perfect exposure to enjoy magnificent sunsets...
View Details$439,900
Listing # 19284056
Condo/Apt. | For Sale
147 Rue Ernest-Gaboury , Gatineau (Gatineau), QC, Canada
Bedrooms: 2+1
Bathrooms: 1
Real Estate Agency: Royal LePage Vallée De L'Outaouais
Gatineau (Gatineau) - Outaouais - Gatineau sector. Very nice townhouse, corner unit, 3 bedrooms, 1.5 bathrooms, hardwood and ceramic floors on the 2 main ...
View Details$444,900
Listing # 11278525
Single Family | For Sale
20 Ch. de Chambord , Gatineau (Gatineau), QC, Canada
Bedrooms: 2+1
Bathrooms: 2
Real Estate Agency: Royal LePage Vallée De L'Outaouais
Gatineau (Gatineau) - Outaouais - Superb bungalow, with a very well-maintained open concept, has benefited from several renovations. It offers 3 bedrooms ...
View Details$820,000
Listing # 27953221
Farm/Hobby Farm | For Sale
891
Ch. Pierre-Laporte
,L'Ange-Gardien,
QC, Canada
Bedrooms: 1
Bathrooms: 1
Real Estate Agency: Royal LePage Vallée De L'Outaouais
L'Ange-Gardien - Outaouais - Property of over 210 acres located in an agricultural zone. Currently rented. Great opportunity!
View Details$3,800.00 Monthly
Listing # 24192383
Single Family | For Lease
15 Ch. Boischatel , Chelsea, QC, Canada
Bedrooms: 3+2
Bathrooms: 2
Real Estate Agency: Royal LePage Vallée De L'Outaouais
Chelsea - Outaouais - Discover the pinnacle of Chelsea living ! This 5-bed, 2-bath home is a sanctuary on a vast, beautifully landscaped lot ...
View Details$29,900
Listing # 19512877
Land/Lot | For Sale
1762 Mtée Paiement , Val-des-Monts, QC, Canada
Real Estate Agency: Royal LePage Vallée De L'Outaouais
Val-des-Monts - Outaouais - Great opportunity for a big wooded lot in Val-des-Monts located 9.7km from Highway 50 and 5.2 km from the Perkins ...
View Details$289,900
Listing # 15983554
Condo/Apt. | For Sale
341 Boul. St-Raymond , Gatineau (Hull), QC, Canada
Bedrooms: 2
Bathrooms: 1
Real Estate Agency: Royal LePage Vallée De L'Outaouais
Gatineau (Hull) - Outaouais - Superb 4 ½ on 2 floors, in the popular Manoir des Trembles area. This spacious 2-bedroom home features a cozy ...
View Details$289,900
Listing # 27171535
Condo/Apt. | For Sale
387 Boul. St-Raymond , Gatineau (Hull), QC, Canada
Bedrooms: 2
Bathrooms: 1
Real Estate Agency: Royal LePage Vallée De L'Outaouais
Gatineau (Hull) - Outaouais - Superb 4 ½ in the popular Manoir des Trembles area. This spacious 2-bedroom home features a cozy wood-burning fireplace,...
View Details$319,900
Listing # 12000407
Condo/Apt. | For Sale
115 Av. des Jonquilles , 16 , Gatineau (Hull), QC, Canada
Bedrooms: 3
Bathrooms: 1
Real Estate Agency: Royal LePage Vallée De L'Outaouais
Gatineau (Hull) - Outaouais - Superb 5 ½ in the popular Manoir des Trembles area. This spacious 3-bedroom home features a cozy wood-burning fireplace...
View Details$319,900
Listing # 19323960
Condo/Apt. | For Sale
5 Imp. de la Roseraie , 1 , Gatineau (Hull), QC, Canada
Bedrooms: 3
Bathrooms: 1
Real Estate Agency: Royal LePage Vallée De L'Outaouais
Gatineau (Hull) - Outaouais - Superb 5 ½ room apartment in the popular Manoir des Trembles area. This spacious 3-bedroom home features a cozy ...
View Details$477,915 +GST/QST
Listing # 18333635
Single Family | For Sale
1413 Rue d'Alma , Gatineau (Gatineau), QC, Canada
Bedrooms: 3
Bathrooms: 1
Real Estate Agency: Royal LePage Vallée De L'Outaouais
Gatineau (Gatineau) - Outaouais -
View Details$649,900
Listing # 15867894
Single Family | For Sale
68 Ch. du Haut-Bois , Val-des-Monts, QC, Canada
Bedrooms: 3
Bathrooms: 2
Real Estate Agency: Royal LePage Vallée De L'Outaouais
Val-des-Monts - Outaouais - Charming newer property in a peaceful natural setting! Built in 2021, this bright home offers 3 bedrooms, 2 bathrooms, ...
View Details$799,900
Listing # 20940997
Revenue Prop. | For Sale
40 - 42 Rue Brodeur , Gatineau (Hull), QC, Canada
Bedrooms: 6
Bathrooms: 4
Real Estate Agency: Royal LePage Vallée De L'Outaouais
Gatineau (Hull) - Outaouais - Discover unparalleled potential in this unique side-by-side duplex in one of Hull's most coveted areas! Each unit ...
View Details$839,900
Listing # 27082324
Single Family | For Sale
26 Ch. Patterson , Cantley, QC, Canada
Bedrooms: 3+1
Bathrooms: 2
Real Estate Agency: Royal LePage Vallée De L'Outaouais
Cantley - Outaouais - Welcome to 26 Patterson, your dream country home! Located in one of Cantley's most sought-after neighborhoods, next to ...
View Details$49,900
Listing # 26094099
Land/Lot | For Sale
1770 Mtée Paiement , Val-des-Monts, QC, Canada
Real Estate Agency: Royal LePage Vallée De L'Outaouais
Val-des-Monts - Outaouais - Great opportunity for a wooded lot in Val-des-Monts located 9.7km from Highway 50 and 5.2 km from the Perkins service ...
View Details$125,000
Listing # 22023870
Land/Lot | For Sale
771 Ch. Caron , Notre-Dame-de-Pontmain, QC, Canada
Real Estate Agency: Royal LePage Vallée De L'Outaouais
Notre-Dame-de-Pontmain - Laurentides - Rare opportunity! Nearly one acre of waterfront land at Lac au Foin, offering 140 feet of frontage for fishing and ...
View Details$189,900
Listing # 27789564
Single Family | For Sale
492 Rue Ste-Anne , Maniwaki, QC, Canada
Bedrooms: 4
Bathrooms: 1
Real Estate Agency: Royal LePage Vallée De L'Outaouais
Maniwaki - Outaouais -
View Details$395,000
Listing # 15765195
Single Family | For Sale
105 - 109 Av. des Tourterelles , Pontiac, QC, Canada
Bedrooms: 2
Bathrooms: 1
Real Estate Agency: Royal LePage Vallée De L'Outaouais
Pontiac - Outaouais - Welcome to 105-109 Av. des Tourterelles, a hidden gem along the beautiful Ottawa River. Flooded with natural light, this...
View Details$399,900
Listing # 25625279
Single Family | For Sale
1183 Rue Faubert , Gatineau (Gatineau), QC, Canada
Bedrooms: 2+1
Bathrooms: 1
Real Estate Agency: Royal LePage Vallée De L'Outaouais
Gatineau (Gatineau) - Outaouais -
View Details$450,000
Listing # 18796568
Single Family | For Sale
17 Rue Eastern , Gatineau (Aylmer), QC, Canada
Bedrooms: 3+1
Bathrooms: 2
Real Estate Agency: Royal LePage Vallée De L'Outaouais
Gatineau (Aylmer) - Outaouais - Located in the sought-after Aylmer Park neighborhood, this charming bungalow offers great potential for families or ...
View Details$478,277 +GST/QST
Listing # 15450924
Single Family | For Sale
1415 Rue d'Alma , Gatineau (Gatineau), QC, Canada
Bedrooms: 3
Bathrooms: 1
Real Estate Agency: Royal LePage Vallée De L'Outaouais
Gatineau (Gatineau) - Outaouais - New Modele Natural 1180 !!!Treat yourself to a new construction at an incredible price! 3 bedroom with many features ...
View Details




























