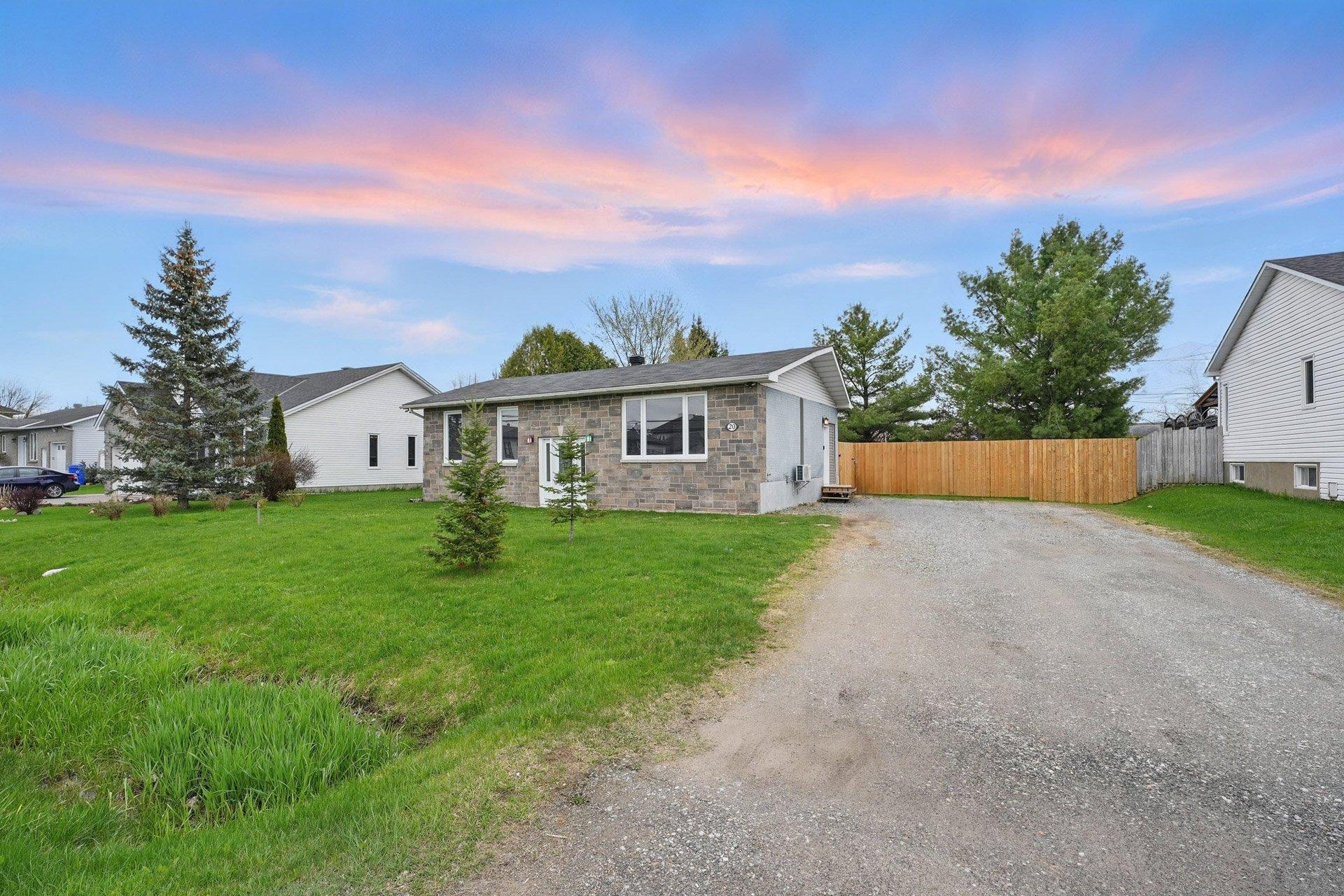20
Ch. de Chambord
,
Gatineau (Gatineau),
QC
J8R3H2
Detached
2+1 Beds
2 Baths
#11278525
