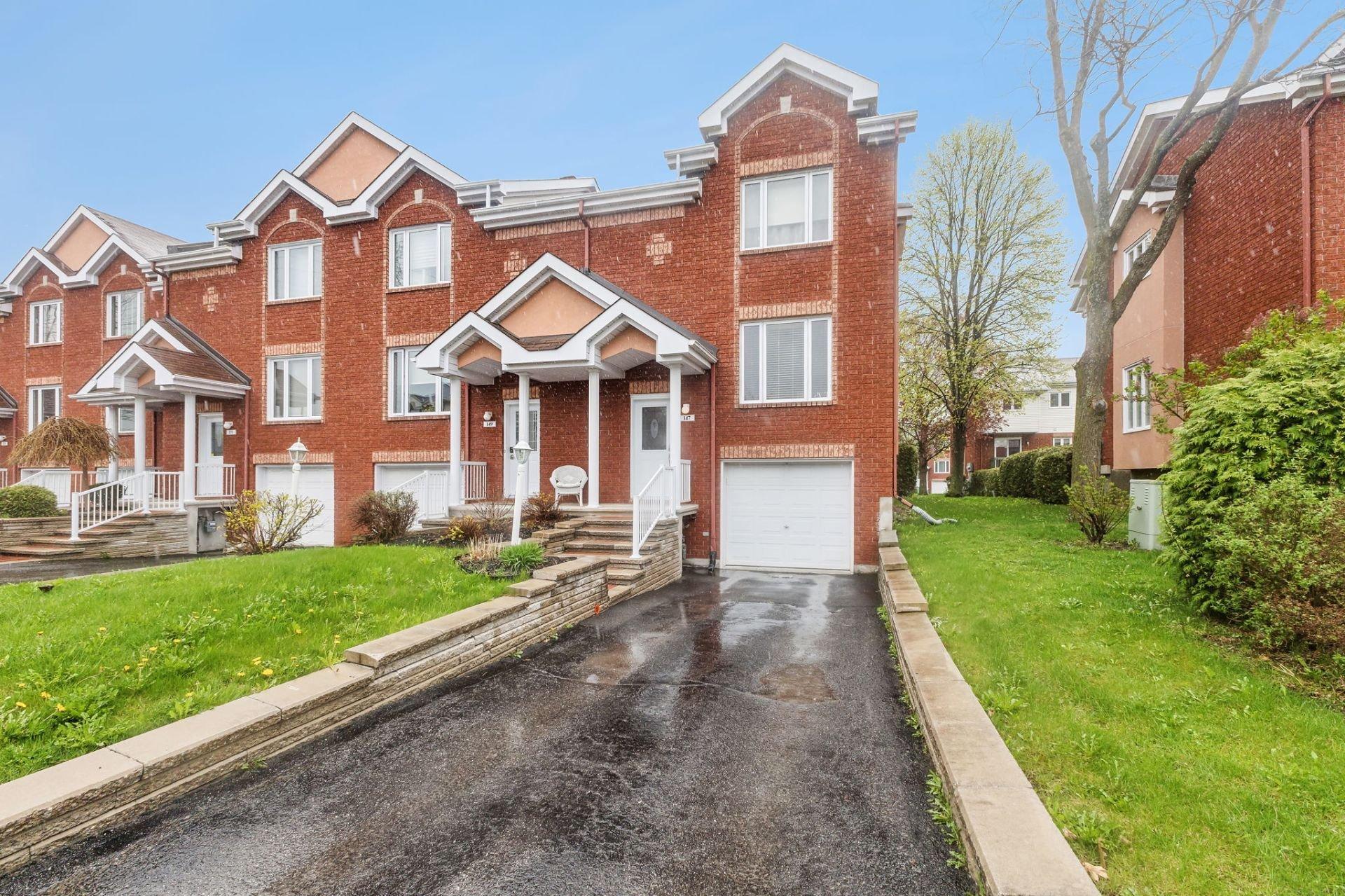For Sale
$439,000
147
Rue Ernest-Gaboury
,
Gatineau (Gatineau),
QC
J8V3P9
Attached corner unit
2+1 Beds
1 Baths
1 Partial Bath
#19284056
