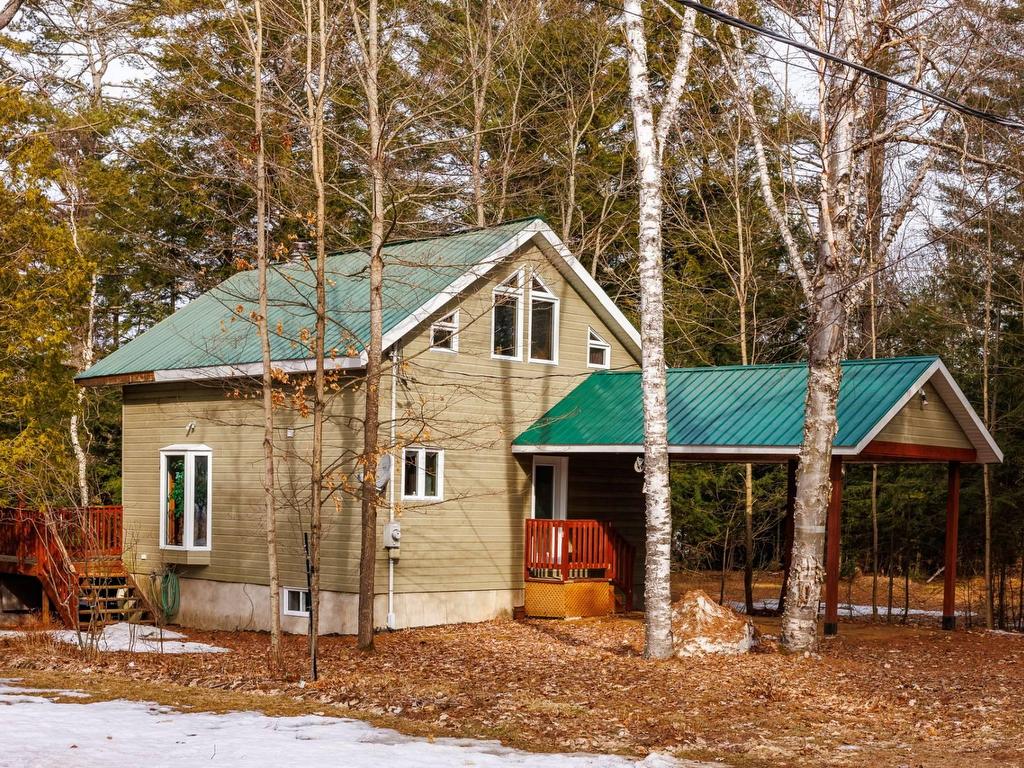For Sale
$469,900
349
Rue de l'Érable
,
Lac-Simon,
QC
J0V1E0
Detached
1 Beds
2 Baths
#12075249
