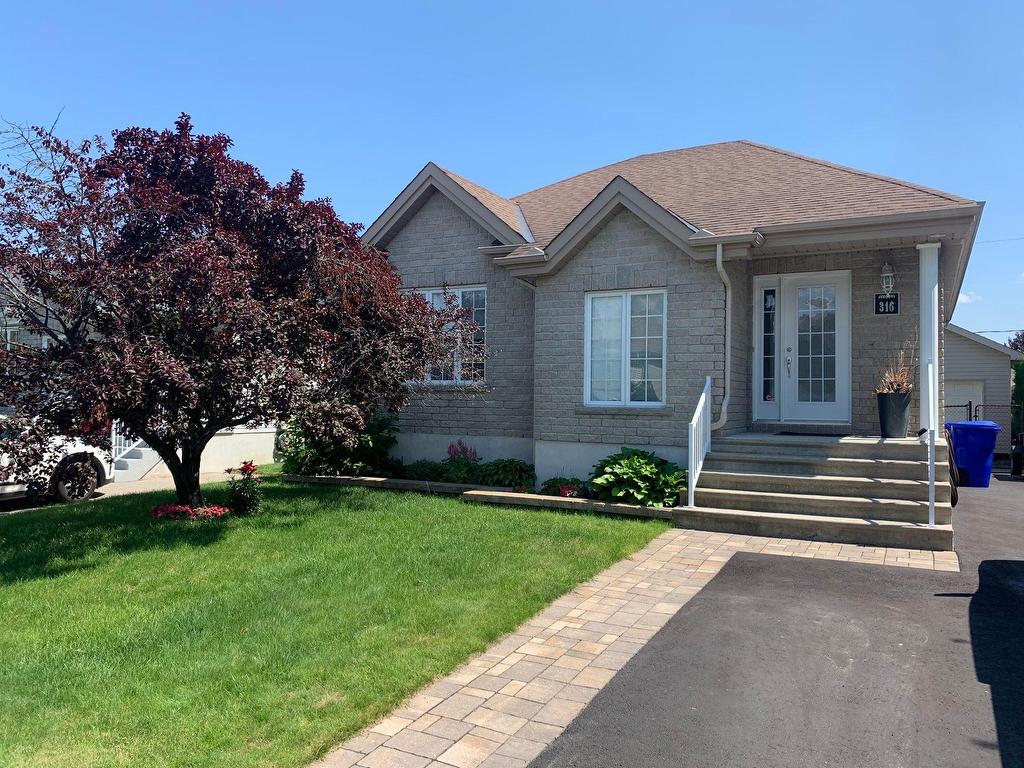316
Rue de Melbourne
,
Gatineau (Gatineau),
QC
J8T8R4
Detached
2+1 Beds
2 Baths
#16135522
