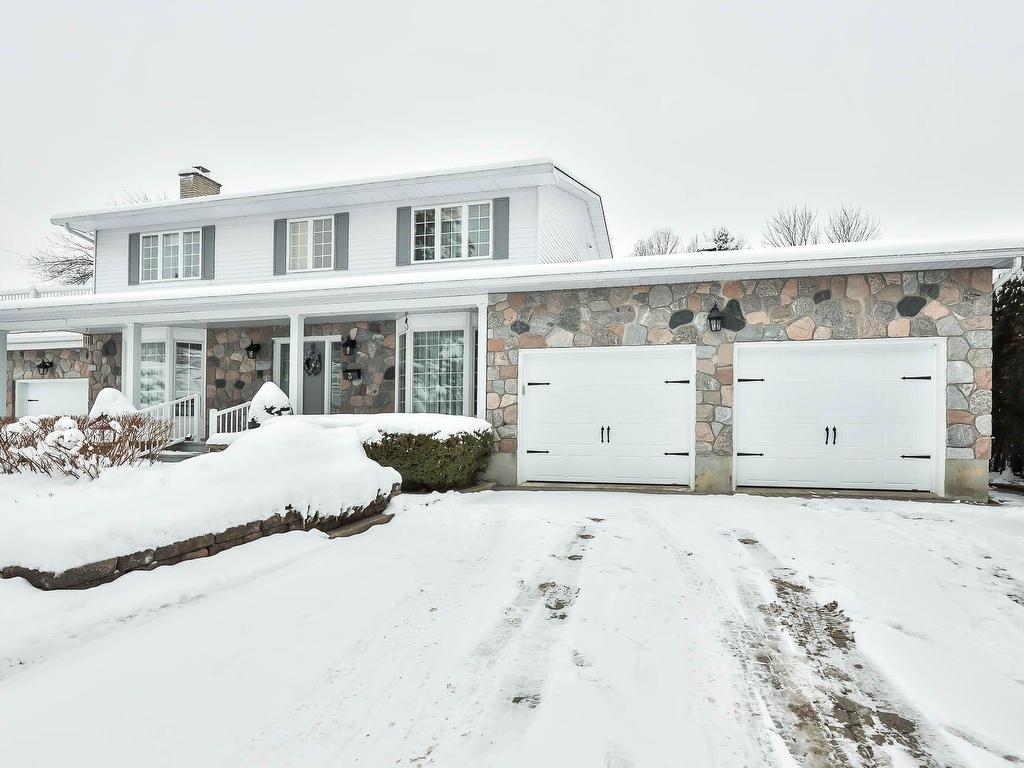3
Rue de St-Raphaël
,
Gatineau (Gatineau),
QC
J8T5M1
Detached
4 Beds
4 Baths
#25319576
