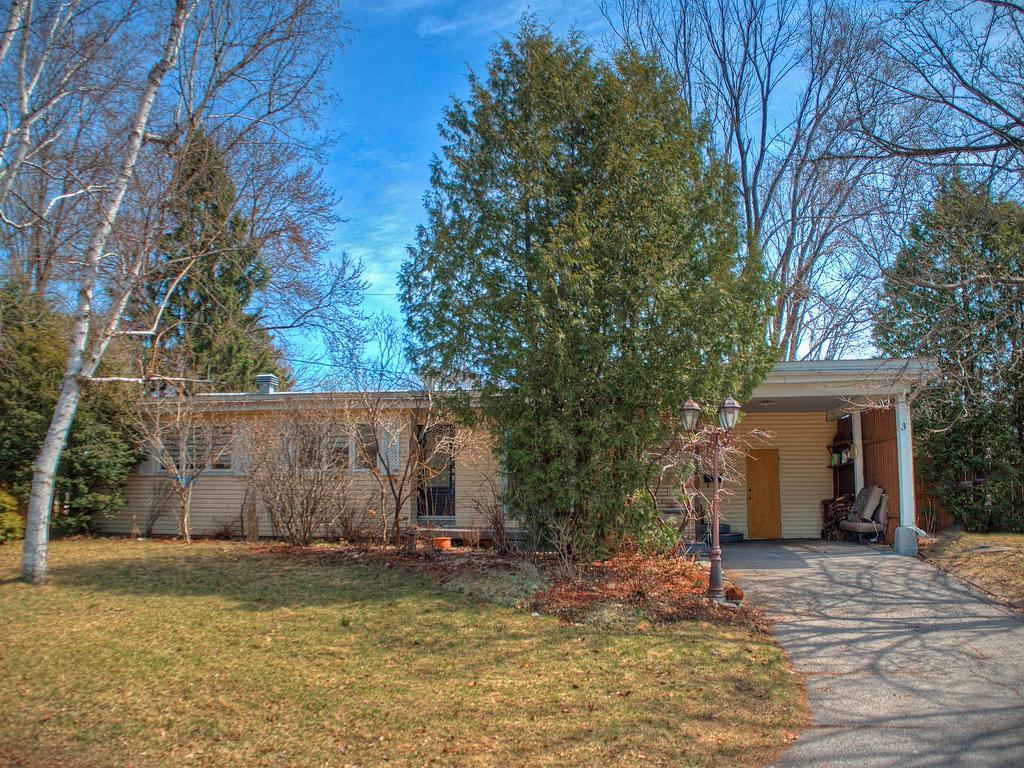3
Rue Graham-Greig
,
Gatineau (Aylmer),
QC
J9H2L6
Detached
3+1 Beds
1 Baths
1 Partial Bath
#22393065
