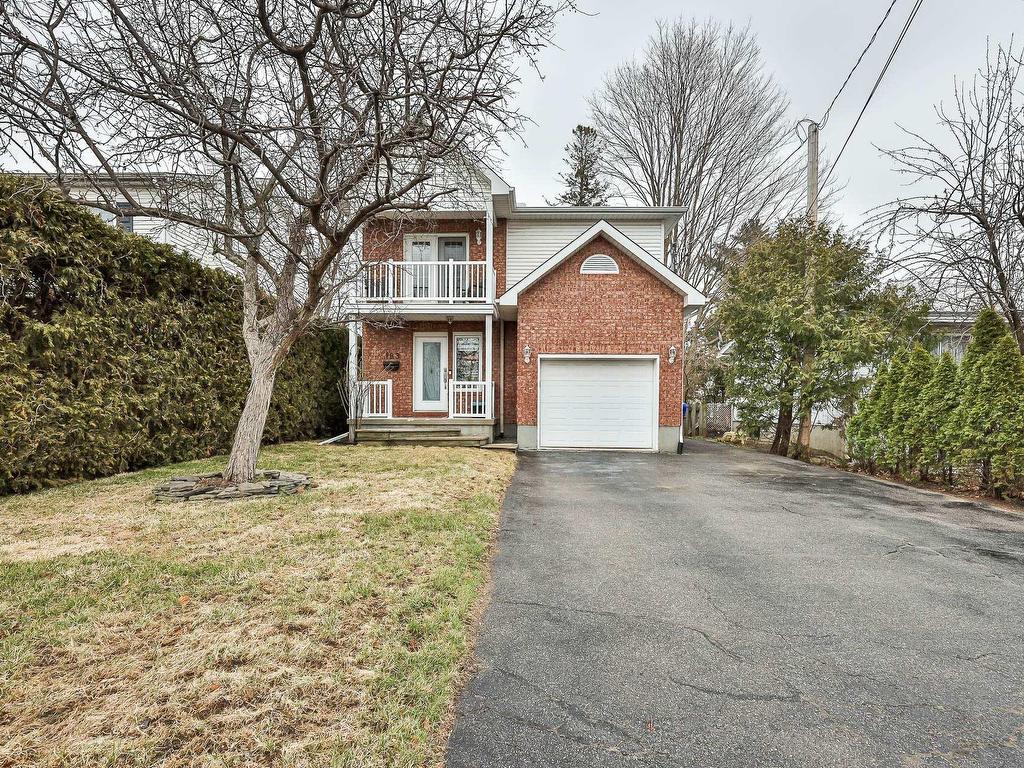183
Ch. Fraser
,
Gatineau (Aylmer),
QC
J9H2J2
Detached
3+2 Beds
2 Baths
1 Partial Bath
#13659429
