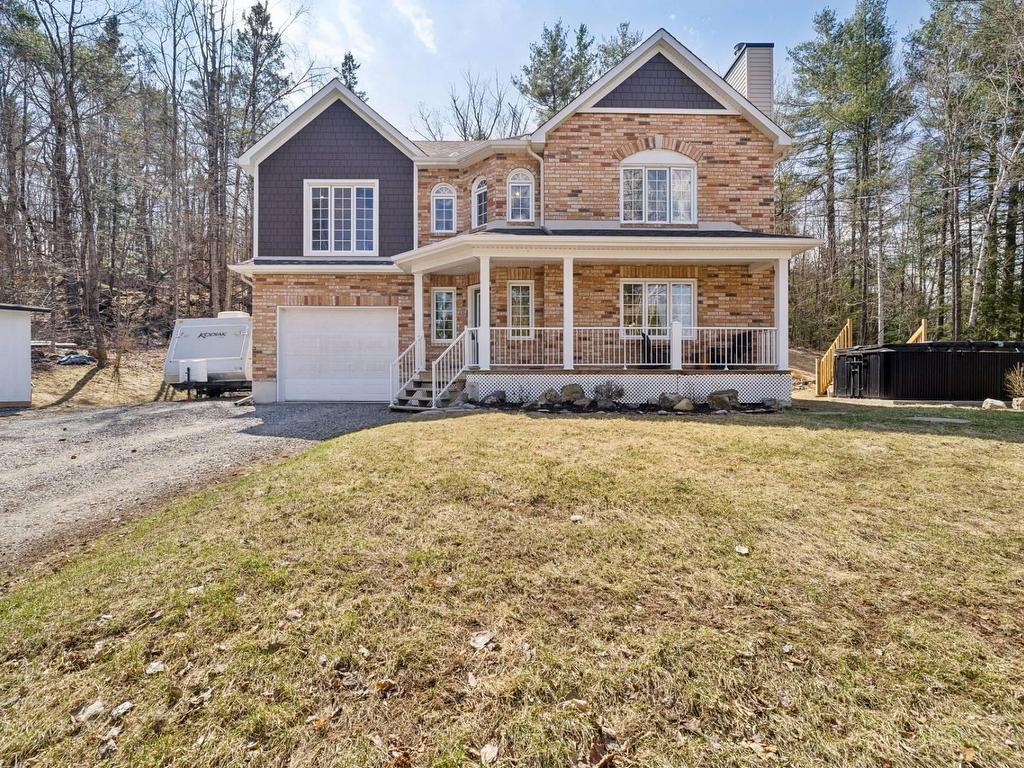32
Imp. de la Sauge
,
Cantley,
QC
J8V0J5
Detached
4+1 Beds
2 Baths
1 Partial Bath
#24737837
