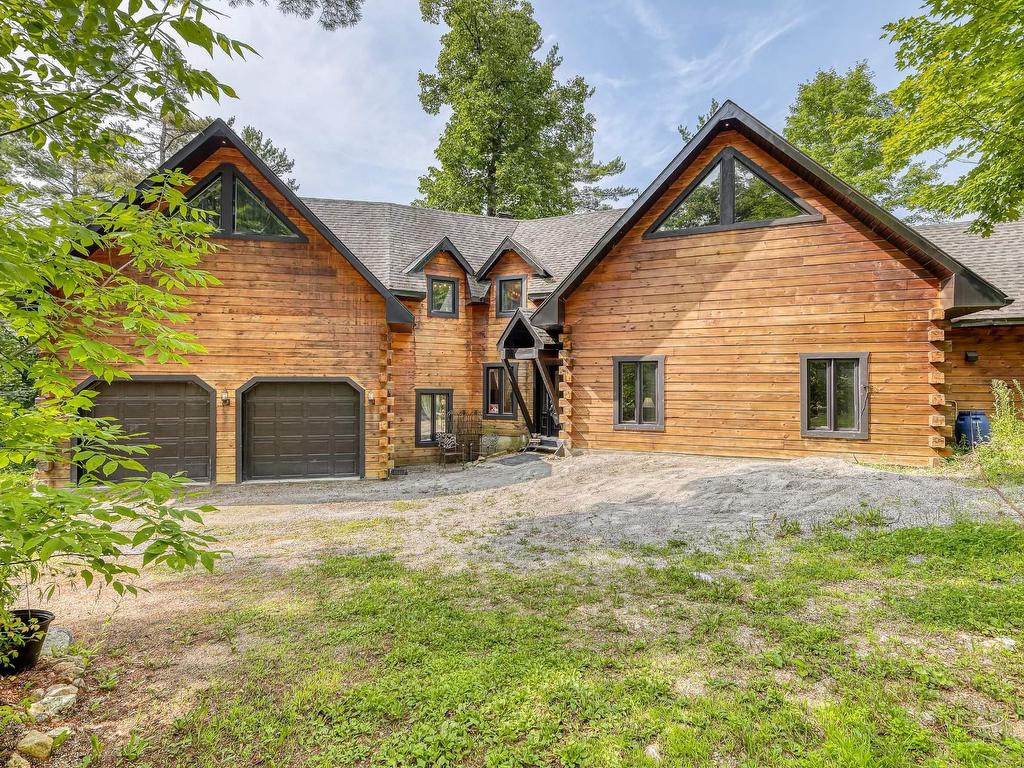For Sale
$869,900
30
Ch. de la Lyrique
,
Val-des-Monts,
QC
J8N5B3
Detached
4 Beds
2 Baths
#28747936
