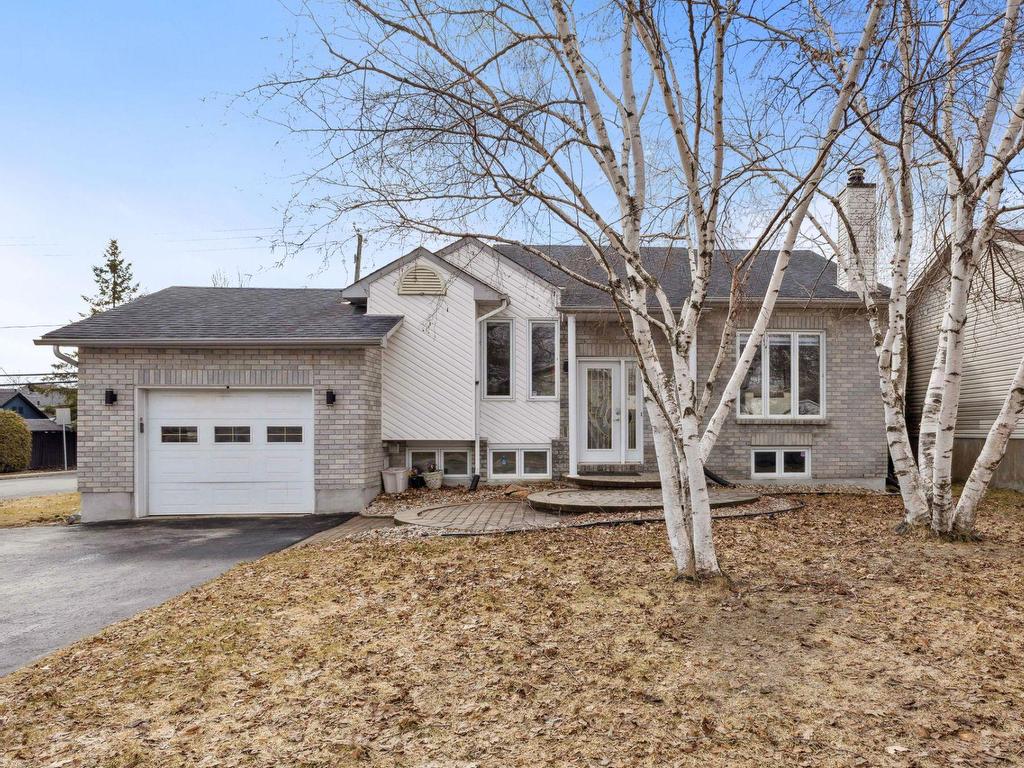6
Rue de Rougemont
,
Gatineau (Gatineau),
QC
J8R2E1
Detached
2+3 Beds
2 Baths
#28224429
