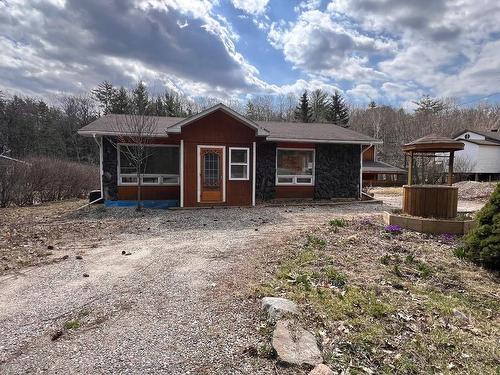








Mobile: 819.661.2123

300 -
500
BOUL. GREBER
Gatineau,
QC
J8T7W3
Phone:
819.561.0223
Fax:
819.561.3167
richardbeaulieu@royallepage.ca
| Neighbourhood: | Perkins |
| Building Style: | Detached |
| Lot Assessment: | $26,900.00 |
| Building Assessment: | $289,900.00 |
| Total Assessment: | $316,800.00 |
| Assessment Year: | 2024 |
| Municipal Tax: | $1,935.00 |
| School Tax: | $143.00 |
| Annual Tax Amount: | $2,078.00 (2023) |
| Lot Frontage: | 107.0 Feet |
| Lot Size: | 12058.8 Square Feet |
| Building Width: | 38.1 Feet |
| Building Depth: | 27.0 Feet |
| No. of Parking Spaces: | 4 |
| Floor Space (approx): | 1048.0 Square Feet |
| Built in: | 1972 |
| Bedrooms: | 2+1 |
| Bathrooms (Total): | 1 |
| Zoning: | RESI |
| Driveway: | Double width or more , Unpaved |
| Heating System: | Electric baseboard units |
| Water Supply: | Shallow well |
| Heating Energy: | Electricity |
| Equipment/Services: | Wall-mounted heat pump |
| Foundation: | Concrete blocks |
| Basement: | 6 feet and more , Partially finished |
| Parking: | Driveway |
| Sewage System: | Disposal field , Septic tank |