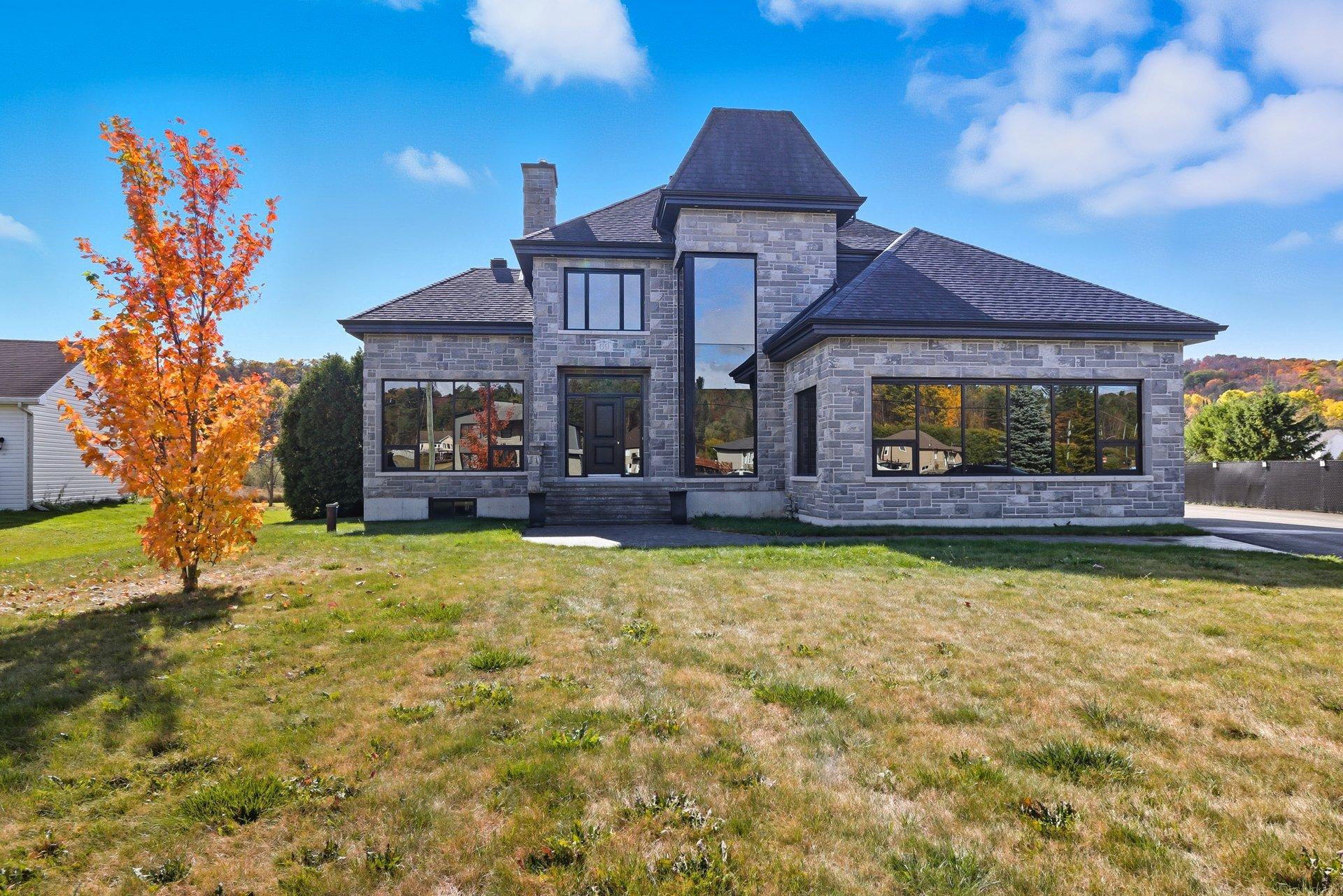For Sale
$999,999
69
Ch. des Bâtisseurs
,
Val-des-Monts,
QC
J8N7C4
Detached
4 Beds
2 Baths
2 Partial Bath
#15668119
