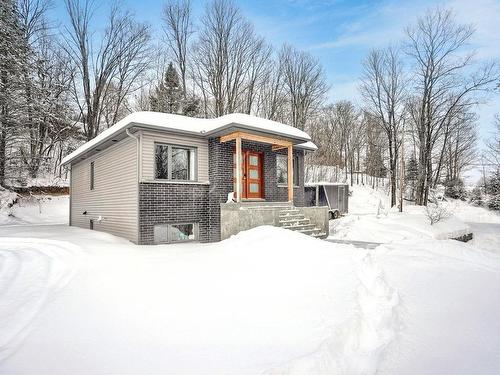








Mobile: 819.210.8670

300 -
500
BOUL. GREBER
Gatineau,
QC
J8T7W3
Phone:
819.561.0223
Fax:
819.561.3167
richardbeaulieu@royallepage.ca
| Neighbourhood: | Saint-Pierre de Wakefield |
| Building Style: | |
| Lot Assessment: | $36,700.00 |
| Building Assessment: | $382,500.00 |
| Total Assessment: | $419,200.00 |
| Assessment Year: | 2024 |
| Municipal Tax: | $3,517.00 |
| School Tax: | $252.00 |
| Annual Tax Amount: | $3,769.00 (2024) |
| Lot Frontage: | 488.8 Feet |
| Lot Depth: | 145.6 Feet |
| Lot Size: | 58808.6 Square Feet |
| Building Width: | 27.0 Feet |
| Building Depth: | 39.3 Feet |
| No. of Parking Spaces: | 8 |
| Built in: | 2020 |
| Bedrooms: | 2 |
| Bathrooms (Total): | 1 |
| Driveway: | Asphalt |
| Kitchen Cabinets: | Thermoplastic |
| Heating System: | Convection baseboards |
| Water Supply: | Artesian well |
| Heating Energy: | Electricity |
| Equipment/Services: | Air exchange system , Wall-mounted heat pump |
| Windows: | PVC |
| Foundation: | Poured concrete |
| Dividing Floor: | Wood |
| Proximity: | Daycare centre , Golf , Park , Bicycle path , Elementary school |
| Siding: | Vinyl |
| Floor Covering: | Ceramic , Laminate floor |
| Basement: | 6 feet and more , Outdoor entrance , Finished basement |
| Parking: | Driveway |
| Sewage System: | Disposal field , Septic tank |
| Window Type: | Casement |
| Roofing: | Asphalt shingles |
| Topography: | Sloped , Flat |