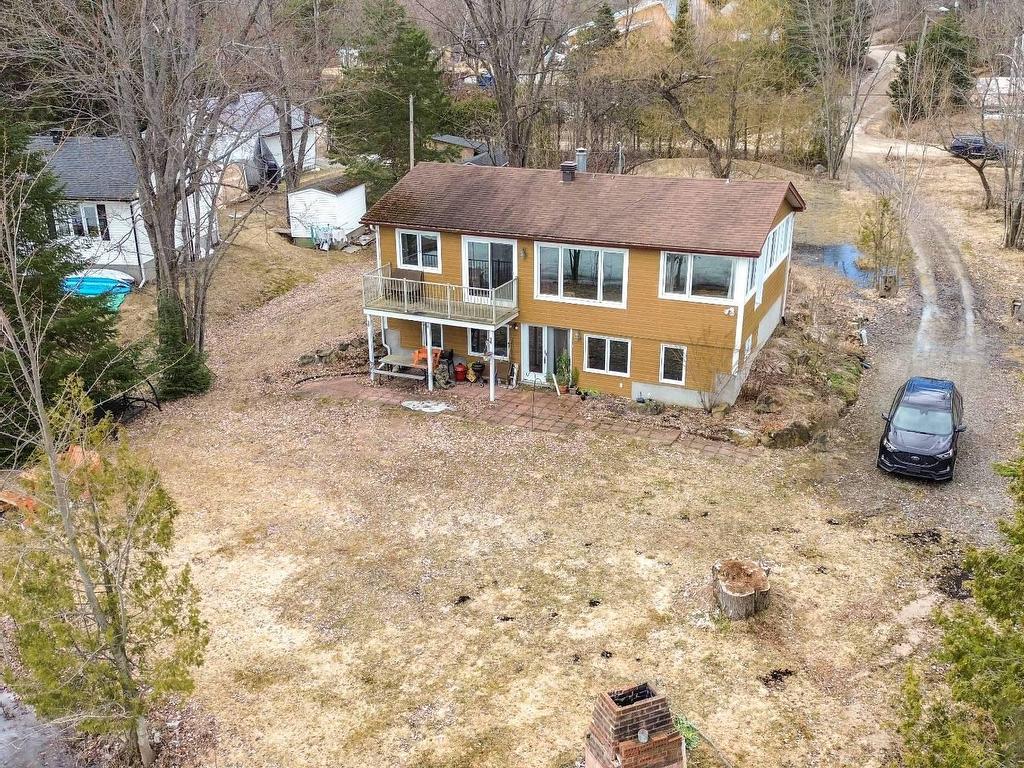For Sale
$899,900
65
Ch. de la Bourgade
,
Val-des-Monts,
QC
J8N5C4
Detached
2+1 Beds
2 Baths
#24815464
