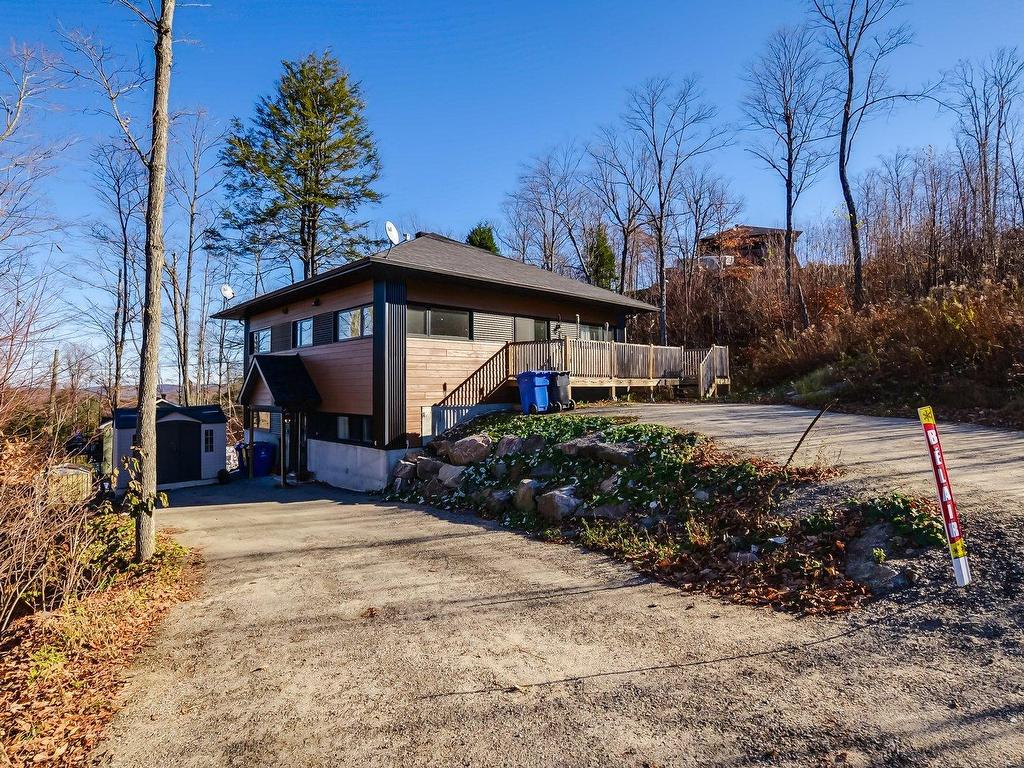For Sale
$549,900
62
Ch. du Trille-Blanc
,
Val-des-Monts,
QC
J8N0C7
2 Beds
1 Baths
#24724312
