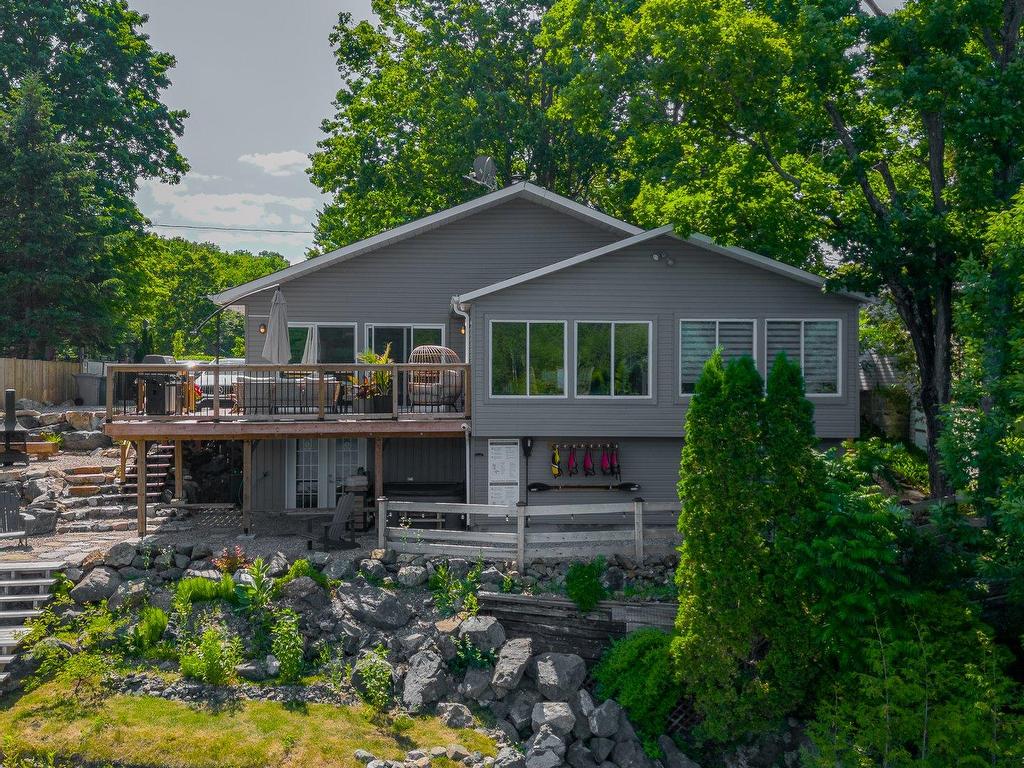For Sale
$674,900
+GST/QST
56
Rue Charette
,
Val-des-Monts,
QC
J8N7K2
Detached
4 Beds
1 Baths
#12494384
