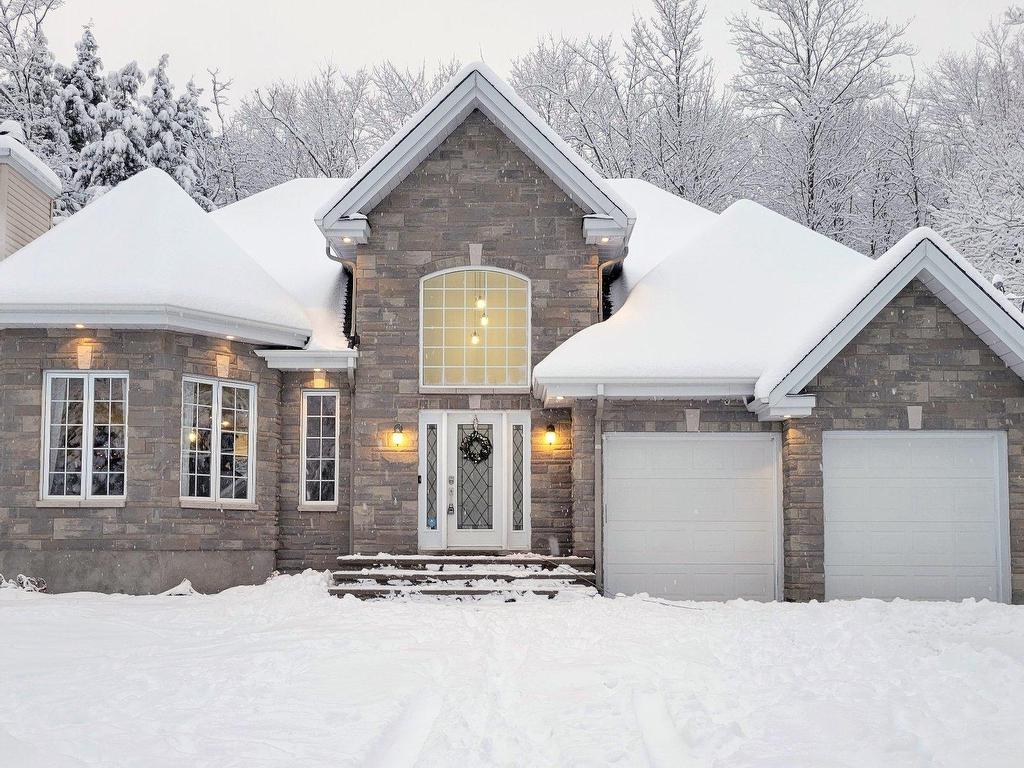36
Ch. du Verdier
,
Val-des-Monts,
QC
J8N0B2
Detached
3 Beds
2 Baths
#9262315
