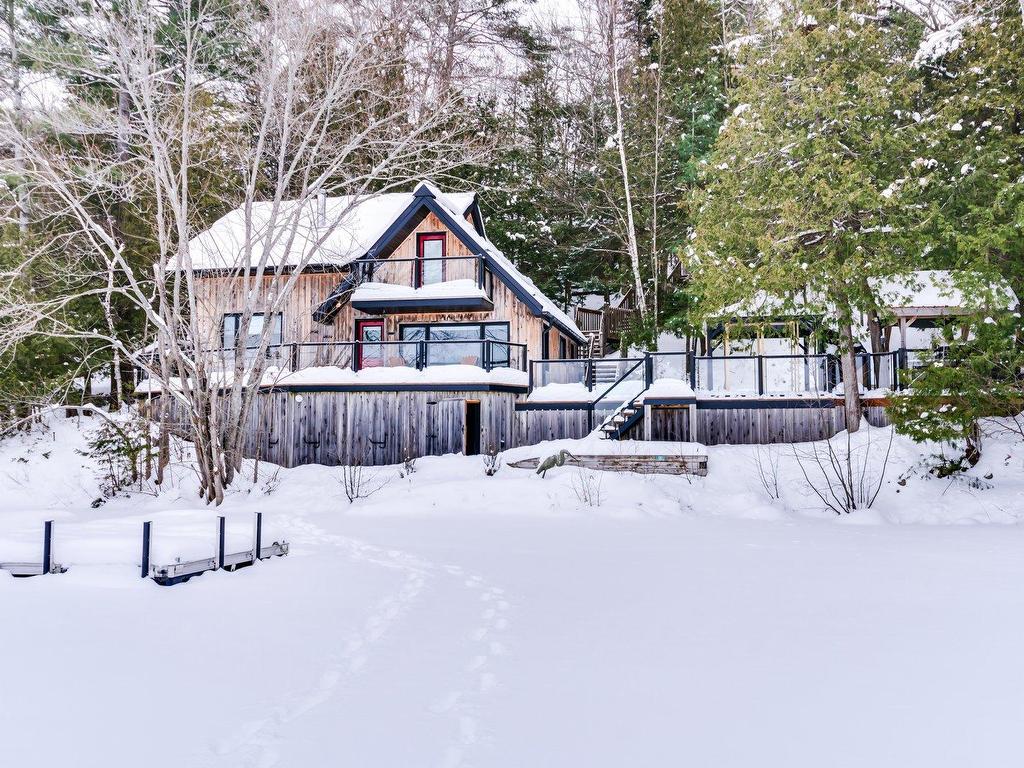109
Ch. de la Bourgade
,
Val-des-Monts,
QC
J8N5C4
Detached
2 Beds
2 Baths
#25382490
