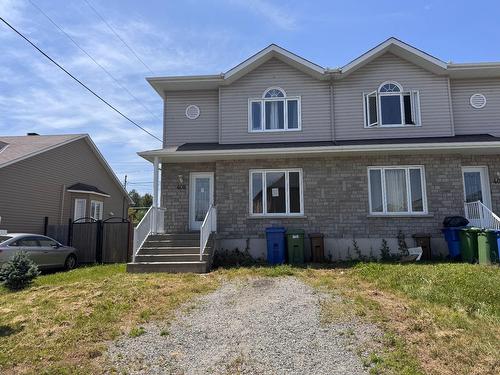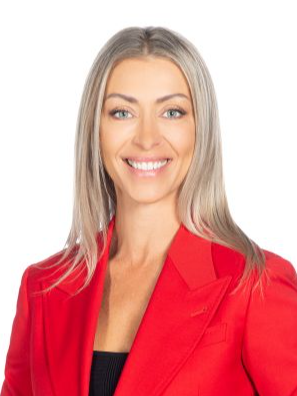








Mobile: 819.661.2123

300 -
500
BOUL. GREBER
Gatineau,
QC
J8T7W3
Phone:
819.561.0223
Fax:
819.561.3167
isabellebeland@royallepage.ca
| Building Style: | Semi-detached |
| Lot Assessment: | $50,500.00 |
| Building Assessment: | $272,000.00 |
| Total Assessment: | $322,500.00 |
| Assessment Year: | 2025 |
| Municipal Tax: | $2,681.00 |
| School Tax: | $162.00 |
| Annual Tax Amount: | $2,843.00 (2025) |
| Lot Frontage: | 32.1 Feet |
| Lot Depth: | 98.5 Feet |
| Lot Size: | 3229.2 Square Feet |
| Building Width: | 13.6 Feet |
| Building Depth: | 31.0 Feet |
| No. of Parking Spaces: | 2 |
| Floor Space (approx): | 1319.6 Square Feet |
| Built in: | 2014 |
| Bedrooms: | 3 |
| Bathrooms (Total): | 1 |
| Bathrooms (Partial): | 1 |
| Zoning: | RESI |
| Driveway: | Unpaved |
| Heating System: | Electric baseboard units |
| Water Supply: | Municipality |
| Heating Energy: | Electricity |
| Windows: | PVC |
| Foundation: | Poured concrete |
| Proximity: | Highway , Park , Elementary school |
| Siding: | Brick , Vinyl |
| Bathroom: | Separate shower |
| Basement: | 6 feet and more , Partially finished |
| Parking: | Driveway |
| Sewage System: | Municipality |
| Lot: | Fenced |
| Window Type: | Casement , French door |
| Roofing: | Asphalt shingles |
| Topography: | Flat |