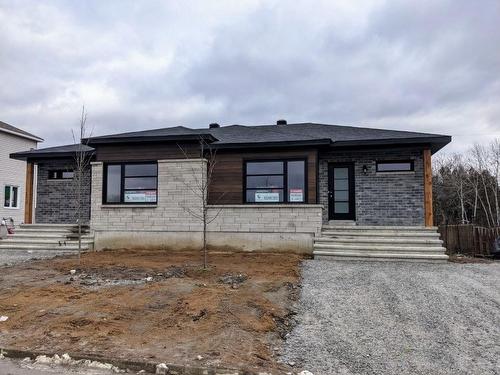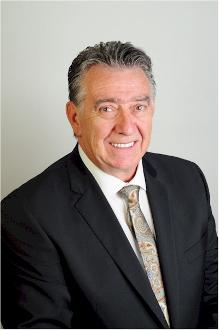








Mobile: 819.664.6631

300 -
500
BOUL. GREBER
Gatineau,
QC
J8T7W3
Phone:
819.561.0223
Fax:
819.561.3167
richardbeaulieu@royallepage.ca
| Building Style: | Semi-detached |
| Municipal Tax: | $0.00 |
| School Tax: | $0.00 |
| Annual Tax Amount: | $0.00 |
| Lot Frontage: | 10.06 Metre |
| Lot Depth: | 68.76 Metre |
| Lot Size: | 707.9 Square Metres |
| Building Width: | 25.3 Feet |
| Building Depth: | 40.9 Feet |
| Floor Space (approx): | 1035.0 Square Feet |
| Bedrooms: | 2 |
| Bathrooms (Total): | 1 |
| Zoning: | RESI |
| Driveway: | Unpaved |
| Kitchen Cabinets: | Melamine |
| Heating System: | Electric baseboard units |
| Water Supply: | Municipality |
| Heating Energy: | Electricity |
| Equipment/Services: | Central vacuum cleaner system installation , Wall-mounted air conditioning , Air exchange system |
| Windows: | PVC |
| Foundation: | Poured concrete |
| Distinctive Features: | Cul-de-sac |
| Proximity: | Highway , Daycare centre , Elementary school |
| Siding: | Brick , Vinyl |
| Basement: | 6 feet and more , Unfinished |
| Sewage System: | Municipality |
| Window Type: | Sliding , Casement |
| Roofing: | Asphalt shingles |
| Topography: | Flat |
| View: | View of the water |