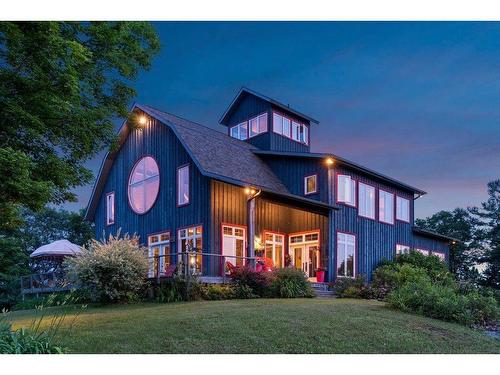








Mobile: 819.712.7470

300 -
500
BOUL. GREBER
Gatineau,
QC
J8T7W3
Phone:
819.561.0223
Fax:
819.561.3167
richardbeaulieu@royallepage.ca
| Building Style: | Detached |
| Lot Assessment: | $285,600.00 |
| Building Assessment: | $578,800.00 |
| Total Assessment: | $864,400.00 |
| Assessment Year: | 2023 |
| Municipal Tax: | $5,452.00 |
| School Tax: | $810.00 |
| Annual Tax Amount: | $6,262.00 (2023) |
| Lot Frontage: | 1689.0 Metre |
| Lot Depth: | 357.0 Metre |
| Lot Size: | 777780.0 Square Metres |
| Building Width: | 107.0 Feet |
| Building Depth: | 72.0 Feet |
| No. of Parking Spaces: | 12 |
| Floor Space (approx): | 5454.0 Square Feet |
| Waterfront: | Yes |
| Water Body Name: | Lac Toote |
| Built in: | 2002 |
| Bedrooms: | 5 |
| Bathrooms (Total): | 3 |
| Zoning: | AGR, COMM, RECR, RESI |
| Water (access): | Access , Waterfront |
| Driveway: | Unpaved |
| Kitchen Cabinets: | Wood |
| Heating System: | Forced air |
| Water Supply: | Artesian well |
| Equipment/Services: | Electric garage door opener , Alarm system |
| Windows: | Wood , PVC |
| Foundation: | Poured concrete |
| Fireplace-Stove: | Wood fireplace |
| Garage: | Attached , Built-in |
| Distinctive Features: | No rear neighbours |
| Proximity: | Highway , Daycare centre , Golf , Hospital , Park , Elementary school , Alpine skiing , High school , Cross-country skiing |
| Renovations: | Roof covering |
| Siding: | Wood |
| Bathroom: | Ensuite bathroom , Separate shower , Jacuzzi bathtub |
| Basement: | 6 feet and more , Unfinished |
| Parking: | Driveway , Garage |
| Sewage System: | Sealed septic tank |
| Lot: | Wooded |
| Window Type: | Casement |
| Roofing: | Asphalt shingles , Sheet metal |
| Topography: | Sloped |
| View: | View of the water , View of the mountain , Panoramic |