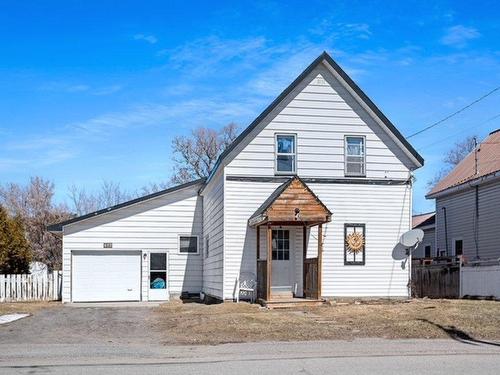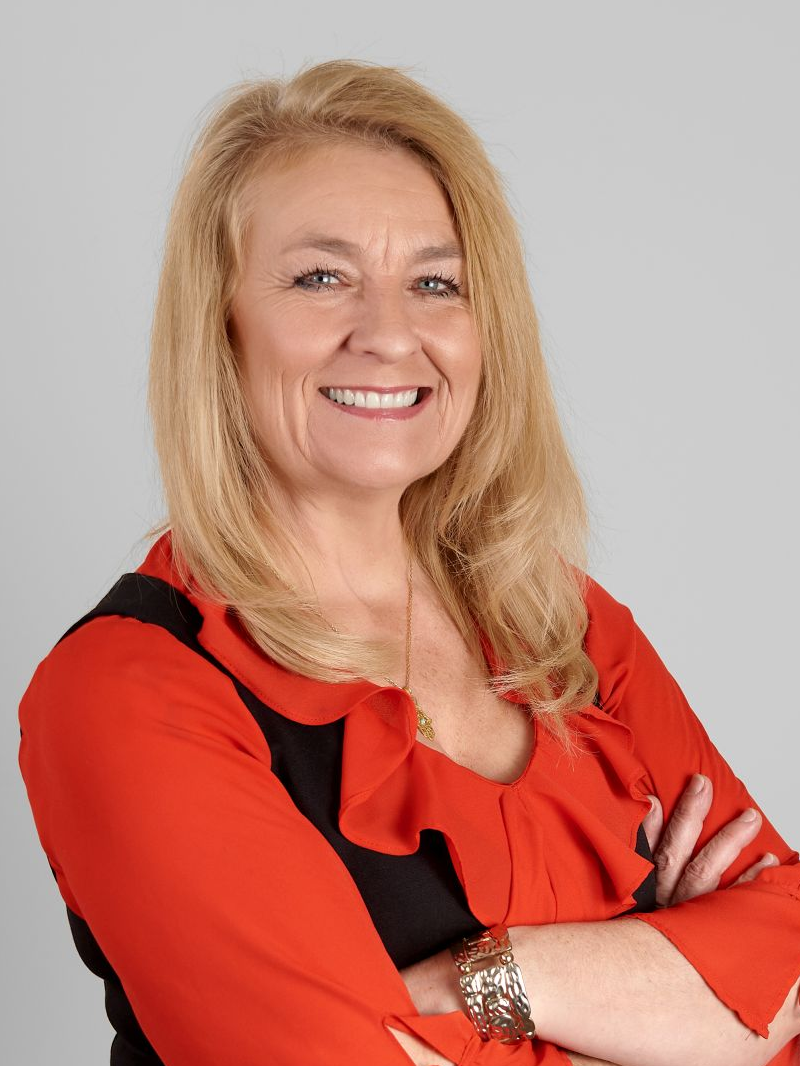








Phone: 819.684.4000
Fax:
819.684.2432
Mobile: 613.880.1323

300 -
500
BOUL. GREBER
Gatineau,
QC
J8T7W3
Phone:
819.561.0223
Fax:
819.561.3167
richardbeaulieu@royallepage.ca
| Building Style: | Detached |
| Lot Assessment: | $26,900.00 |
| Building Assessment: | $148,000.00 |
| Total Assessment: | $174,900.00 |
| Assessment Year: | 2024 |
| Municipal Tax: | $1,923.00 |
| School Tax: | $71.00 |
| Annual Tax Amount: | $1,994.00 (2024) |
| Lot Frontage: | 20.12 Metre |
| Lot Depth: | 39.93 Metre |
| Lot Size: | 801.3 Square Metres |
| Building Width: | 5.48 Metre |
| Building Depth: | 13.75 Metre |
| No. of Parking Spaces: | 3 |
| Floor Space (approx): | 150.0 Square Metres |
| Built in: | 1930 |
| Bedrooms: | 2 |
| Bathrooms (Total): | 1 |
| Zoning: | RESI |
| Kitchen Cabinets: | Wood |
| Heating System: | Forced air |
| Water Supply: | Municipality |
| Heating Energy: | Wood , Heating oil |
| Windows: | Wood |
| Foundation: | Poured concrete |
| Garage: | Attached |
| Proximity: | Highway , Hospital , Bicycle path , Elementary school , High school |
| Siding: | Aluminum , Stucco |
| Basement: | Low (less than 6 feet) , Unfinished |
| Parking: | Driveway , Garage |
| Sewage System: | Municipality |
| Window Type: | Sliding |
| Roofing: | Sheet metal |
| Topography: | Flat |