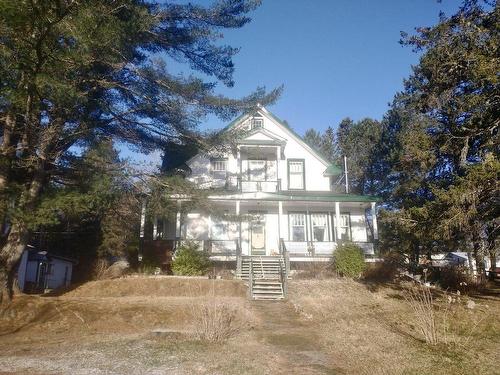








Mobile: 819.440.5500

300 -
500
BOUL. GREBER
Gatineau,
QC
J8T7W3
Phone:
819.561.0223
Fax:
819.561.3167
richardbeaulieu@royallepage.ca
| Building Style: | Detached |
| Lot Assessment: | $9,100.00 |
| Building Assessment: | $103,000.00 |
| Total Assessment: | $112,100.00 |
| Assessment Year: | 2024 |
| Municipal Tax: | $2,073.00 |
| School Tax: | $59.00 |
| Annual Tax Amount: | $2,132.00 (2024) |
| Lot Frontage: | 106.1 Feet |
| Lot Depth: | 140.0 Feet |
| Lot Size: | 16713.12 Square Feet |
| Building Width: | 44.0 Feet |
| Building Depth: | 30.0 Feet |
| No. of Parking Spaces: | 5 |
| Floor Space (approx): | 2328.0 Square Feet |
| Water Body Name: | Lac Tapanie Accès |
| Built in: | 1922 |
| Bedrooms: | 6 |
| Bathrooms (Total): | 1 |
| Bathrooms (Partial): | 1 |
| Zoning: | COMM, RECR, RESI |
| Water (access): | Access , Other , Navigable |
| Driveway: | Double width or more , Unpaved , With outside socket |
| Kitchen Cabinets: | Wood |
| Heating System: | Forced air , Other , Convection baseboards |
| Water Supply: | Municipality |
| Heating Energy: | Wood , Electricity |
| Equipment/Services: | Central vacuum cleaner system installation , [] , Fire detector |
| Windows: | Wood |
| Foundation: | Poured concrete , Stone |
| Fireplace-Stove: | Fireplace - Other , Wood stove |
| Garage: | Built-in , Single width |
| Distinctive Features: | Street corner |
| Proximity: | Daycare centre , Park , Elementary school , [] , [] |
| Siding: | Other |
| Basement: | 6 feet and more , Outdoor entrance , Unfinished |
| Parking: | Driveway , Garage |
| Sewage System: | Municipality |
| Lot: | Other , Landscaped |
| Window Type: | Guillotine |
| Roofing: | Asphalt shingles |
| Topography: | Sloped , Flat |
| View: | View of the water , View of the mountain , Panoramic , View of the city |
| Other : | $600.00 |
| Electricity : | $3,020.00 |