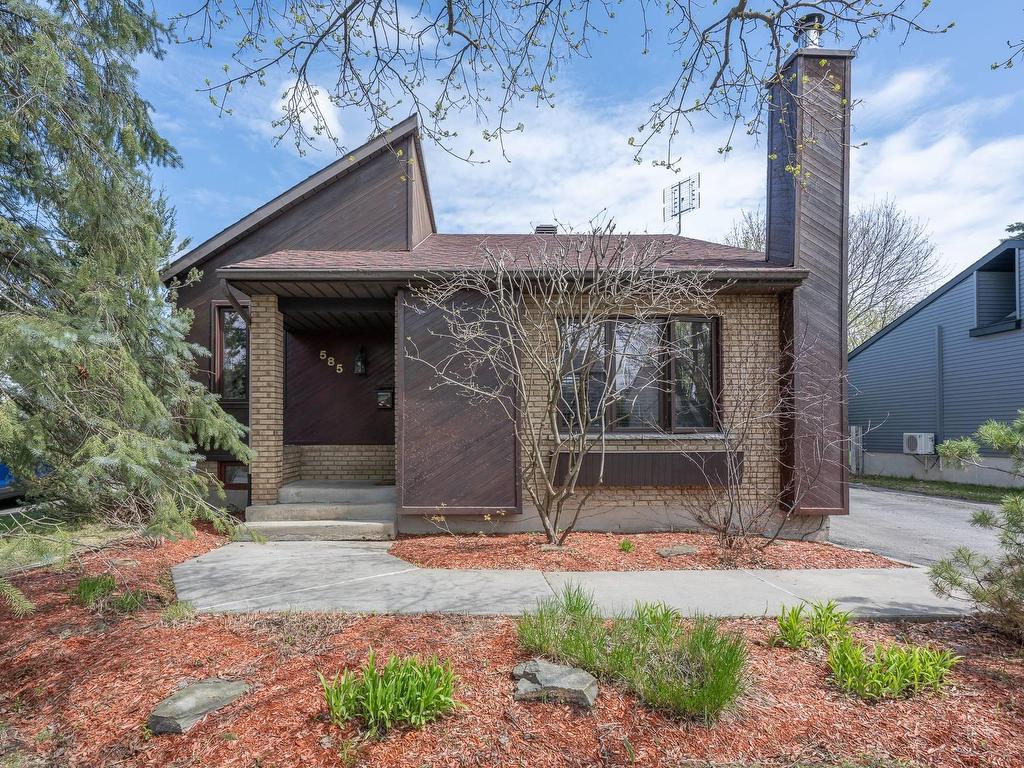585
Rue Dumouchel
,
Saint-Eustache,
QC
J7R6J4
Detached
2+1 Beds
2 Baths
#22683308
