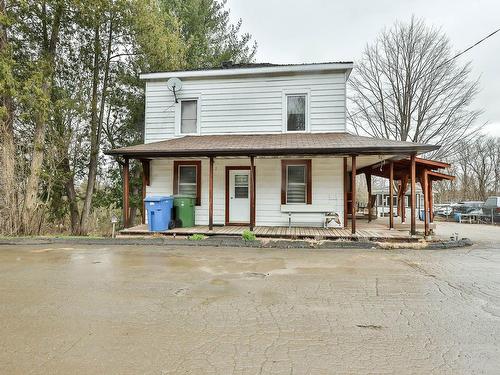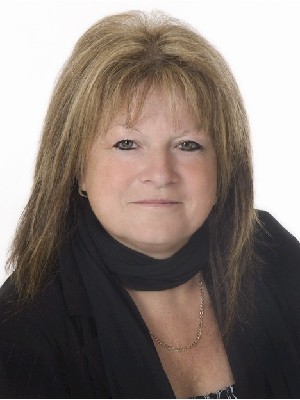








Mobile: 819.743.2734

300 -
500
BOUL. GREBER
Gatineau,
QC
J8T7W3
Phone:
819.561.0223
Fax:
819.561.3167
richardbeaulieu@royallepage.ca
| Building Style: | Detached |
| Lot Assessment: | $40,300.00 |
| Building Assessment: | $97,200.00 |
| Total Assessment: | $137,500.00 |
| Assessment Year: | 2024 |
| Municipal Tax: | $1,489.00 |
| School Tax: | $91.00 |
| Annual Tax Amount: | $1,580.00 (2024) |
| Lot Frontage: | 86.0 Feet |
| Lot Depth: | 219.0 Feet |
| Lot Size: | 75701.0 Square Feet |
| Building Width: | 20.0 Feet |
| Building Depth: | 44.0 Feet |
| No. of Parking Spaces: | 5 |
| Floor Space (approx): | 1360.0 Square Feet |
| Waterfront: | Yes |
| Water Body Name: | Rivière Petite-Nation |
| Built in: | 1930 |
| Bedrooms: | 3 |
| Bathrooms (Total): | 1 |
| Bathrooms (Partial): | 1 |
| Zoning: | RESI |
| Water (access): | Other , Waterfront |
| Driveway: | Asphalt , With outside socket |
| Kitchen Cabinets: | Other , Melamine |
| Heating System: | Forced air , Convection baseboards , Electric baseboard units |
| Water Supply: | Municipality |
| Heating Energy: | Wood , Electricity |
| Equipment/Services: | Other |
| Windows: | Aluminum , PVC |
| Foundation: | Poured concrete , Concrete blocks |
| Garage: | Detached , Single width |
| Distinctive Features: | No rear neighbours , Cul-de-sac |
| Proximity: | Other , Highway , Daycare centre , Park , Bicycle path , Elementary school |
| Siding: | Aluminum , Vinyl |
| Basement: | 6 feet and more , Outdoor entrance , Unfinished |
| Parking: | Driveway , Garage |
| Sewage System: | Dry well |
| Lot: | Landscaped |
| Window Type: | Sliding , Casement |
| Roofing: | Asphalt shingles |
| Topography: | Sloped , Flat |
| View: | Other , View of the city |
| Other : | $800.00 |
| Electricity : | $1,430.00 |