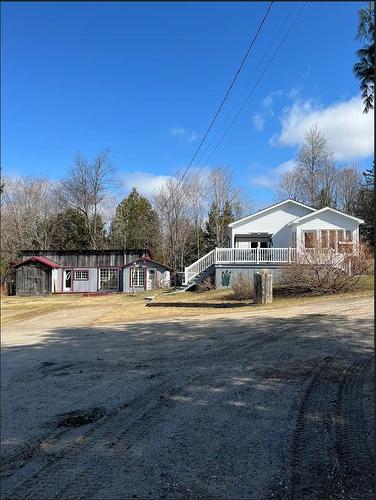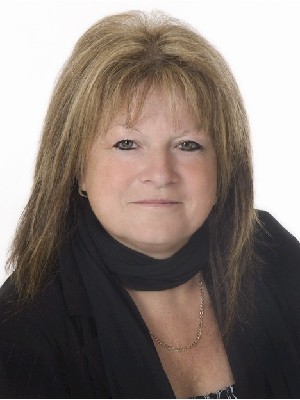








Mobile: 819.743.2734

300 -
500
BOUL. GREBER
Gatineau,
QC
J8T7W3
Phone:
819.561.0223
Fax:
819.561.3167
richardbeaulieu@royallepage.ca
| Building Style: | Detached |
| Lot Assessment: | $19,600.00 |
| Building Assessment: | $203,800.00 |
| Total Assessment: | $223,400.00 |
| Assessment Year: | 2025 |
| Municipal Tax: | $2,064.00 |
| School Tax: | $96.00 |
| Annual Tax Amount: | $2,160.00 (2025) |
| Lot Frontage: | 83.0 Feet |
| Lot Depth: | 125.0 Feet |
| Lot Size: | 12818.0 Square Feet |
| Building Width: | 24.0 Feet |
| Building Depth: | 24.0 Feet |
| No. of Parking Spaces: | 2 |
| Floor Space (approx): | 689.0 Square Feet |
| Built in: | 2018 |
| Bedrooms: | 1+1 |
| Bathrooms (Total): | 1 |
| Bathrooms (Partial): | 1 |
| Zoning: | RESI |
| Driveway: | Unpaved |
| Kitchen Cabinets: | Wood |
| Heating System: | Convection baseboards , Electric baseboard units |
| Water Supply: | Municipality |
| Heating Energy: | Wood , Electricity |
| Equipment/Services: | Outside storage |
| Windows: | PVC |
| Foundation: | Poured concrete |
| Fireplace-Stove: | Wood stove , Stove - Other |
| Distinctive Features: | Cul-de-sac |
| Proximity: | Highway , Daycare centre , Golf , Park , Bicycle path , Elementary school , Snowmobile trail , ATV trail |
| Siding: | Vinyl |
| Basement: | 6 feet and more , Outdoor entrance , Finished basement |
| Parking: | Driveway |
| Sewage System: | Disposal field , Septic tank |
| Lot: | Wooded , Landscaped |
| Window Type: | Casement |
| Roofing: | Asphalt shingles |
| Topography: | Sloped , Flat |
| View: | View of the mountain |
| Electricity : | $1,670.00 |