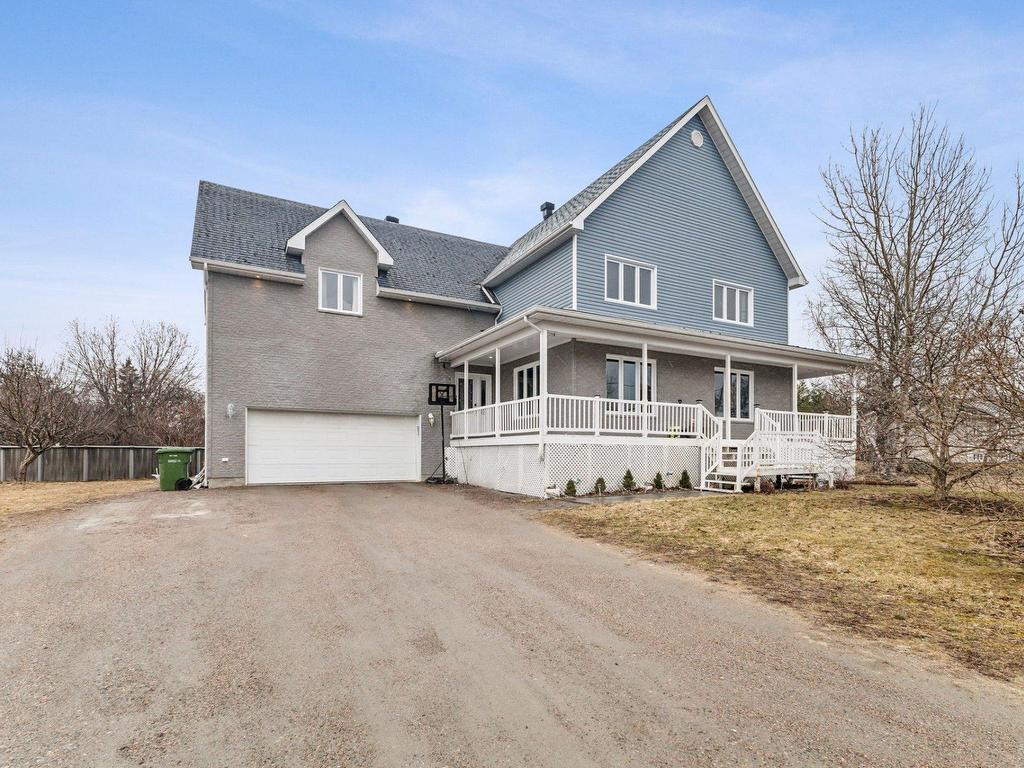For Sale
$799,000
258
Ch. Wilmer
,
Pontiac,
QC
J0X2G0
Detached
5 Beds
3 Baths
1 Partial Bath
#24361678
