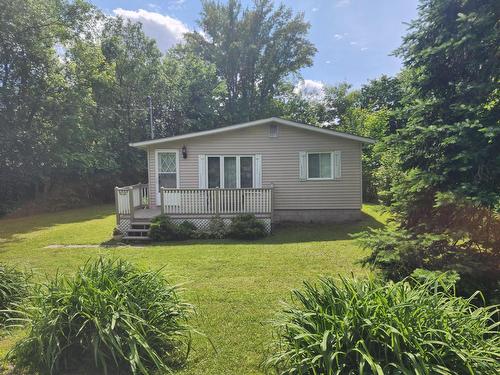








Mobile: 819.246.1000

Mobile: 819.246.1000

300 -
500
BOUL. GREBER
Gatineau,
QC
J8T7W3
Phone:
819.561.0223
Fax:
819.561.3167
isabellebeland@royallepage.ca
| Neighbourhood: | Luskville |
| Building Style: | Detached |
| Lot Assessment: | $17,000.00 |
| Building Assessment: | $99,600.00 |
| Total Assessment: | $116,600.00 |
| Assessment Year: | 2025 |
| Municipal Tax: | $932.00 |
| School Tax: | $75.00 |
| Annual Tax Amount: | $1,007.00 (2025) |
| Building Width: | 28.6 Feet |
| Building Depth: | 28.6 Feet |
| Floor Space (approx): | 812.0 Square Feet |
| Water Body Name: | Rivière des Outaouais |
| Built in: | 1962 |
| Bedrooms: | 2 |
| Bathrooms (Total): | 1 |
| Zoning: | RESI |
| Water (access): | Access |
| Driveway: | Unpaved |
| Kitchen Cabinets: | Wood |
| Heating System: | Electric baseboard units |
| Water Supply: | Shallow well |
| Heating Energy: | Electricity |
| Equipment/Services: | Private balcony , Wall-mounted air conditioning , Fire detector |
| Windows: | Wood , PVC |
| Foundation: | Concrete blocks |
| Distinctive Features: | Resort/Cottage |
| Proximity: | Highway , Elementary school |
| Siding: | Vinyl |
| Basement: | None |
| Sewage System: | Sealed septic tank |
| Lot: | Fenced |
| Window Type: | Sliding |
| Roofing: | Asphalt shingles |
| Topography: | Flat |
| Other (Road maintenance) : | $200.00 |