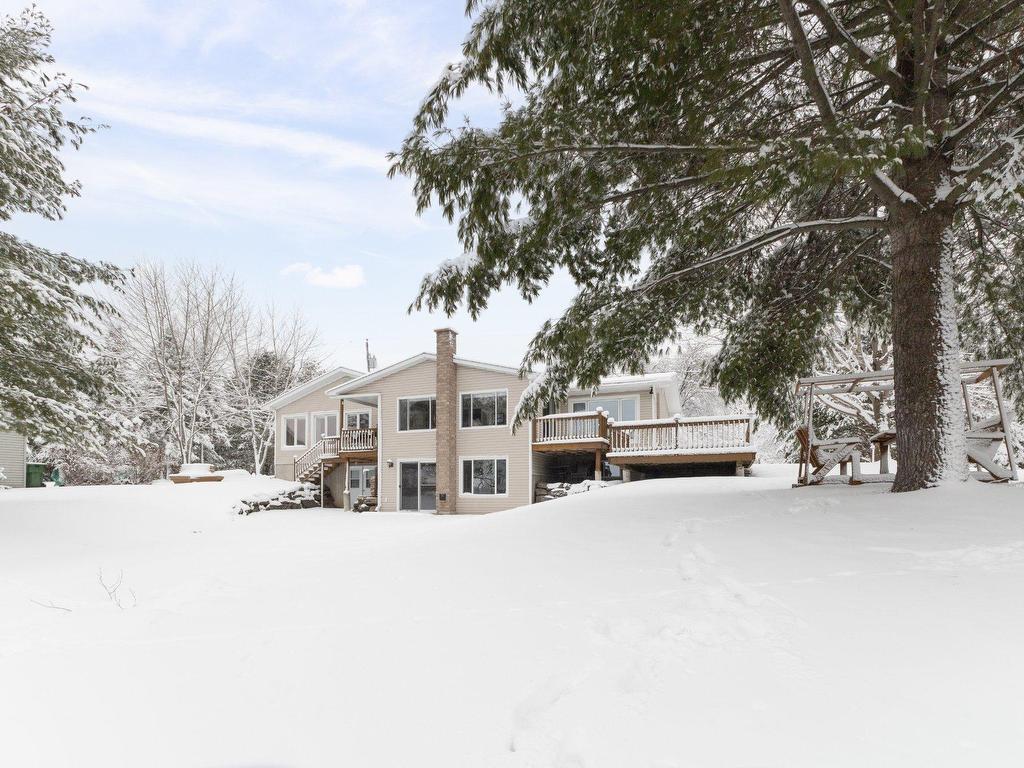1983
Ch. de la Grande-Presqu'île
,
Plaisance,
QC
J0V1S0
Detached
2+3 Beds
2 Baths
#10335667
