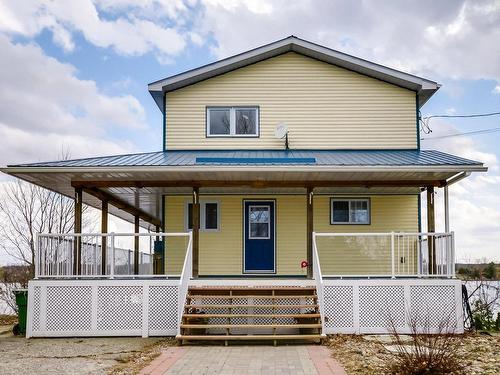








Fax:
819.561.3167
Mobile: 819.665.0386

Mobile: 819.664.3163

300 -
500
BOUL. GREBER
Gatineau,
QC
J8T7W3
Phone:
819.561.0223
Fax:
819.561.3167
isabellebeland@royallepage.ca
| Building Style: | Detached |
| Lot Assessment: | $66,400.00 |
| Building Assessment: | $331,200.00 |
| Total Assessment: | $397,600.00 |
| Assessment Year: | 2025 |
| Municipal Tax: | $3,102.00 |
| School Tax: | $213.00 |
| Annual Tax Amount: | $3,315.00 (2024) |
| Lot Frontage: | 58.9 Feet |
| Lot Depth: | 315.4 Feet |
| Lot Size: | 18530.06 Square Feet |
| Building Width: | 24.5 Feet |
| Building Depth: | 24.5 Feet |
| No. of Parking Spaces: | 2 |
| Floor Space (approx): | 1190.0 Square Feet |
| Waterfront: | Yes |
| Water Body Name: | Rivière des Outaouais |
| Built in: | 2007 |
| Bedrooms: | 1+1 |
| Bathrooms (Total): | 1 |
| Zoning: | RESI |
| Water (access): | Waterfront , Navigable |
| Driveway: | Concrete , With outside socket |
| Kitchen Cabinets: | Wood |
| Heating System: | Forced air |
| Water Supply: | Shallow well |
| Heating Energy: | Wood , Electricity |
| Foundation: | Poured concrete |
| Fireplace-Stove: | Wood stove |
| Proximity: | Other , Daycare centre , Golf , Park , Elementary school , High school |
| Siding: | Vinyl |
| Bathroom: | Separate shower |
| Basement: | 6 feet and more , Outdoor entrance , Finished basement |
| Parking: | Driveway |
| Sewage System: | Disposal field , Septic tank |
| Roofing: | Sheet metal |
| View: | View of the water , Panoramic |