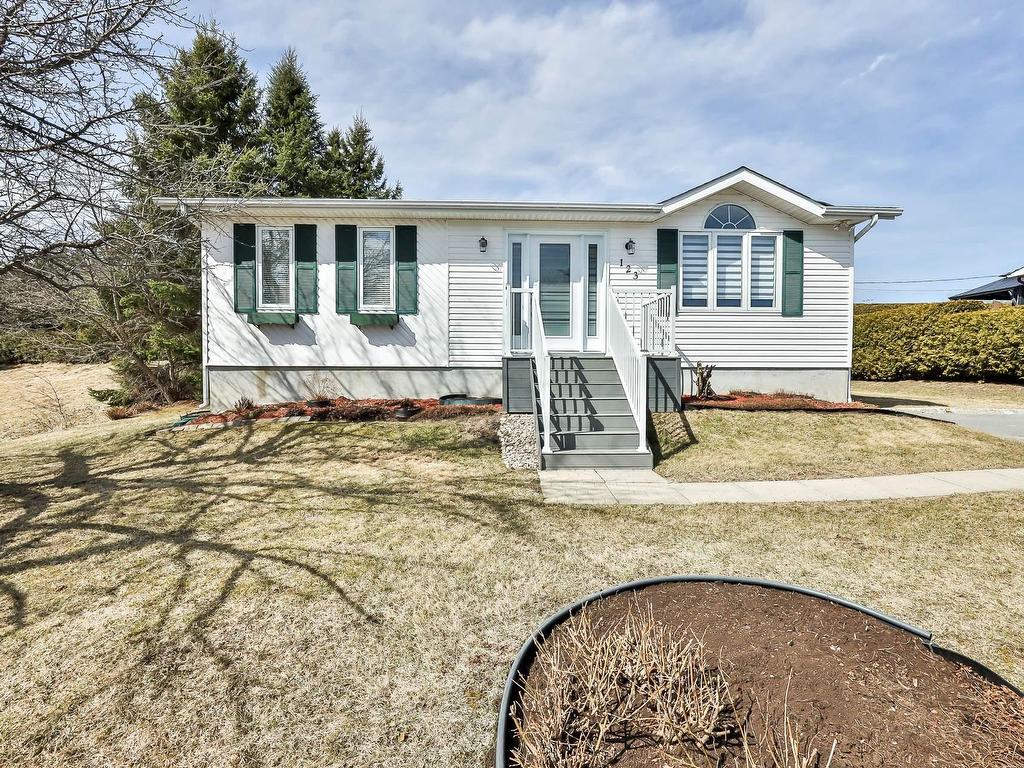123
Rue Émery-Bélisle
,
Papineauville,
QC
J0V1R0
Detached
2+1 Beds
1 Baths
#15752257
