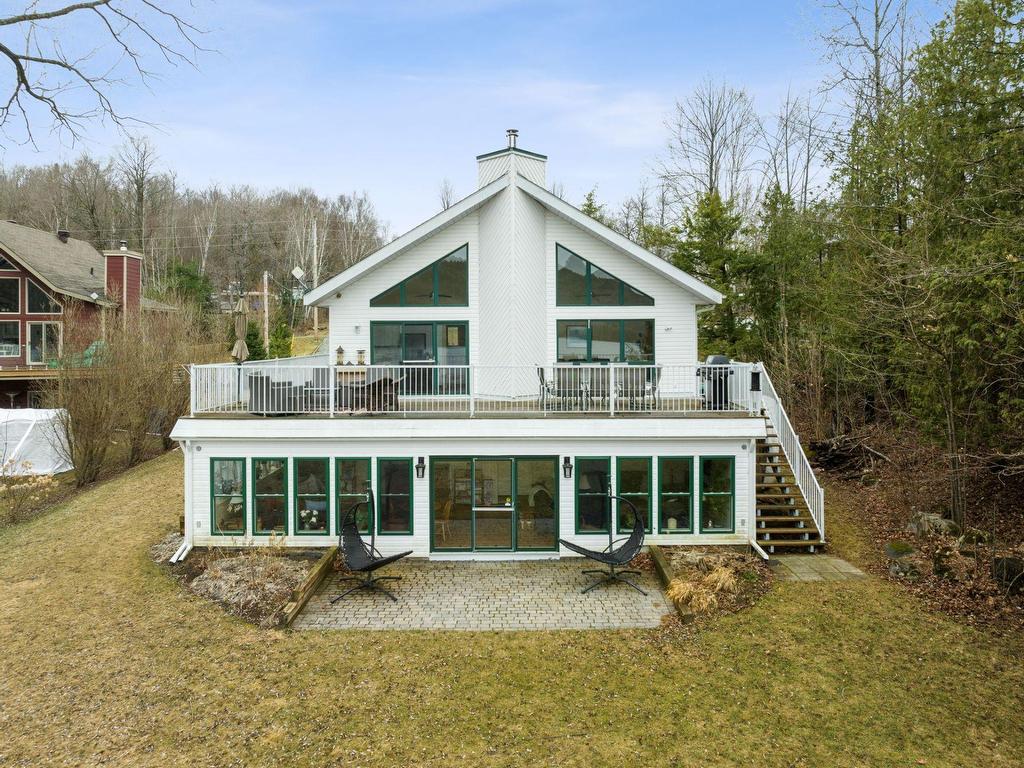For Sale
$695,000
110
Ch. du Ruisseau
,
Notre-Dame-de-la-Salette,
QC
J0X2L0
Detached
4 Beds
2 Baths
#18252759
