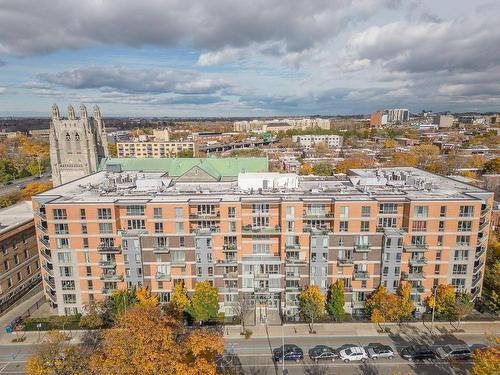








Mobile: 514.804.6772

300 -
500
BOUL. GREBER
Gatineau,
QC
J8T7W3
Phone:
819.561.0223
Fax:
819.561.3167
richardbeaulieu@royallepage.ca
| Neighbourhood: | Villeray |
| Building Style: | Detached |
| Condo Fees: | $299.00 Monthly |
| Lot Assessment: | $50,500.00 |
| Building Assessment: | $370,200.00 |
| Total Assessment: | $420,700.00 |
| Assessment Year: | 2021 |
| Municipal Tax: | $2,736.00 |
| School Tax: | $322.00 |
| Annual Tax Amount: | $3,058.00 (2024) |
| Building Width: | 9.35 Metre |
| Building Depth: | 7.99 Metre |
| No. of Parking Spaces: | 1 |
| Floor Space (approx): | 818.0 Square Feet |
| Built in: | 2012 |
| Bedrooms: | 2 |
| Bathrooms (Total): | 1 |
| Zoning: | RESI |
| Animal types: | [] |
| Heating System: | Electric baseboard units |
| Water Supply: | Municipality |
| Energy efficiency: | [] |
| Heating Energy: | Electricity |
| Equipment/Services: | Central air conditioning , Fire detector , Sprinklers , Intercom , Electric garage door opener , Sauna |
| Windows: | Aluminum |
| Garage: | Heated , Built-in |
| Pool: | Heated , Inground , Indoor |
| Proximity: | Highway , CEGEP , Daycare centre , Hospital , Metro , Park , Bicycle path , Elementary school , High school , Public transportation |
| Siding: | Brick , Concrete stone , Stone |
| Cadastre - Parking: | Garage |
| Parking: | Garage |
| Sewage System: | Municipality |
| Roofing: | Elastomeric membrane |
| Topography: | Flat |
| View: | View of the city |
| Common expenses : | $2,280.00 |
| Electricity : | $530.00 |