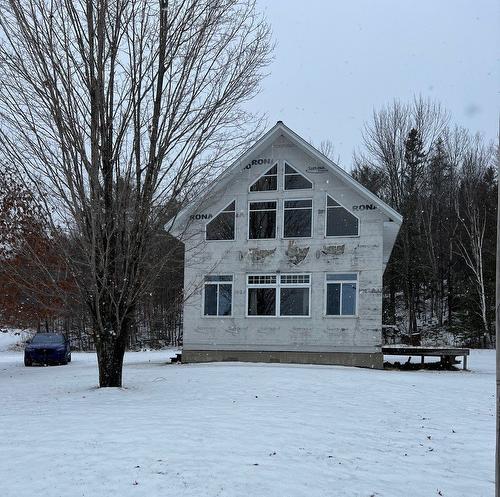








Mobile: 819.246.1000

Mobile: 819.246.1000

300 -
500
BOUL. GREBER
Gatineau,
QC
J8T7W3
Phone:
819.561.0223
Fax:
819.561.3167
richardbeaulieu@royallepage.ca
| Building Style: | Detached |
| Lot Assessment: | $15,400.00 |
| Building Assessment: | $56,100.00 |
| Total Assessment: | $71,500.00 |
| Assessment Year: | 2023 |
| Municipal Tax: | $909.00 |
| School Tax: | $36.00 |
| Annual Tax Amount: | $945.00 (2023) |
| Lot Size: | 3717.0 Square Metres |
| Building Width: | 24.0 Feet |
| Building Depth: | 32.0 Feet |
| No. of Parking Spaces: | 6 |
| Floor Space (approx): | 1024.0 Square Feet |
| Water Body Name: | Lac Bleu Sea |
| Built in: | 1984 |
| Bedrooms: | 2 |
| Bathrooms (Total): | 1 |
| Zoning: | RESI |
| Driveway: | Unpaved |
| Kitchen Cabinets: | Melamine |
| Heating System: | Electric baseboard units |
| Water Supply: | None |
| Heating Energy: | Electricity |
| Windows: | PVC |
| Foundation: | Concrete blocks |
| Fireplace-Stove: | Pellet stove |
| Basement: | Low (less than 6 feet) , Unfinished , Crawl space |
| Parking: | Driveway |
| Sewage System: | Sealed septic tank |
| Window Type: | Sliding , Casement |
| Roofing: | Sheet metal |
| Topography: | Flat |
| View: | View of the water , View of the mountain |
| Common expenses : | $450.00 |