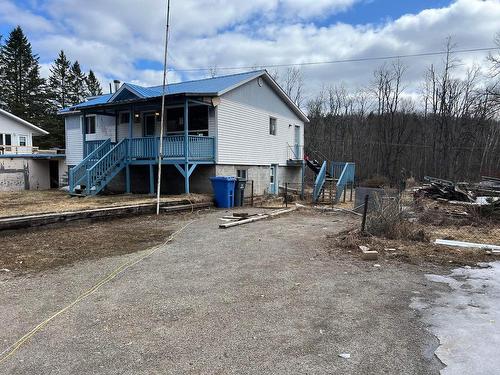








Mobile: 819.664.3163

Fax:
819.561.3167
Mobile: 819.665.0386

300 -
500
BOUL. GREBER
Gatineau,
QC
J8T7W3
Phone:
819.561.0223
Fax:
819.561.3167
richardbeaulieu@royallepage.ca
| Building Style: | Detached |
| Lot Assessment: | $40,500.00 |
| Building Assessment: | $124,500.00 |
| Total Assessment: | $165,000.00 |
| Assessment Year: | 2023 |
| Municipal Tax: | $1,310.00 |
| School Tax: | $133.00 |
| Annual Tax Amount: | $1,443.00 (2024) |
| Lot Frontage: | 120.1 Feet |
| Lot Depth: | 219.1 Feet |
| Lot Size: | 23683.82 Square Feet |
| Building Width: | 42.5 Feet |
| Building Depth: | 30.5 Feet |
| No. of Parking Spaces: | 9 |
| Floor Space (approx): | 1292.0 Square Feet |
| Waterfront: | Yes |
| Water Body Name: | Riviere blanche |
| Built in: | 1974 |
| Bedrooms: | 3 |
| Bathrooms (Total): | 1 |
| Zoning: | RESI |
| Carport: | Attached |
| Water (access): | Waterfront , Non navigable |
| Driveway: | Unpaved |
| Kitchen Cabinets: | Wood |
| Heating System: | Convection baseboards |
| Water Supply: | Shallow well |
| Heating Energy: | Wood , Electricity |
| Windows: | PVC |
| Foundation: | Concrete blocks |
| Fireplace-Stove: | Wood stove |
| Garage: | Detached , Single width |
| Distinctive Features: | No rear neighbours |
| Proximity: | Cross-country skiing |
| Siding: | Vinyl |
| Basement: | 6 feet and more , Unfinished |
| Parking: | Carport , Driveway , Garage |
| Sewage System: | Disposal field , Septic tank |
| Lot: | Landscaped |
| Window Type: | Sliding |
| Roofing: | Sheet metal |
| Topography: | Flat |
| View: | View of the water , View of the mountain |