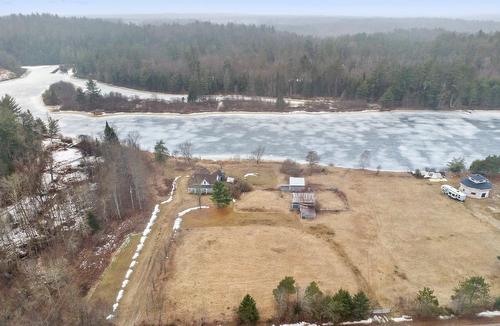








Mobile: 819.712.7470

Mobile: 819.230.4351

300 -
500
BOUL. GREBER
Gatineau,
QC
J8T7W3
Phone:
819.561.0223
Fax:
819.561.3167
richardbeaulieu@royallepage.ca
| Building Style: | Detached |
| Lot Assessment: | $302,100.00 |
| Building Assessment: | $202,600.00 |
| Total Assessment: | $504,700.00 |
| Assessment Year: | 2024 |
| Municipal Tax: | $2,328.00 |
| School Tax: | $141.00 |
| Annual Tax Amount: | $2,469.00 (2023) |
| Lot Frontage: | 80.0 Metre |
| Lot Depth: | 154.49 Metre |
| Lot Size: | 12359.0 Square Metres |
| No. of Parking Spaces: | 20 |
| Floor Space (approx): | 2497.0 Square Feet |
| Waterfront: | Yes |
| Water Body Name: | Rivière Coulonge |
| Bedrooms: | 5 |
| Bathrooms (Total): | 3 |
| Zoning: | RESI |
| Water (access): | Waterfront |
| Driveway: | Double width or more , Unpaved |
| Heating System: | Electric baseboard units |
| Water Supply: | Artesian well |
| Heating Energy: | Electricity |
| Equipment/Services: | Sauna |
| Windows: | Wood , PVC |
| Foundation: | Poured concrete |
| Fireplace-Stove: | Wood fireplace |
| Distinctive Features: | No rear neighbours |
| Building's distinctive features: | Log house |
| Proximity: | Highway |
| Siding: | Vinyl |
| Bathroom: | Ensuite bathroom , Separate shower |
| Basement: | 6 feet and more |
| Parking: | Driveway |
| Sewage System: | Disposal field , Septic tank |
| Lot: | Landscaped |
| Window Type: | Casement , French door |
| Roofing: | Asphalt shingles |
| Topography: | Flat |
| View: | View of the water |