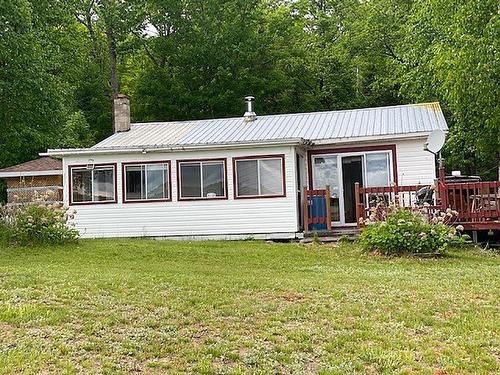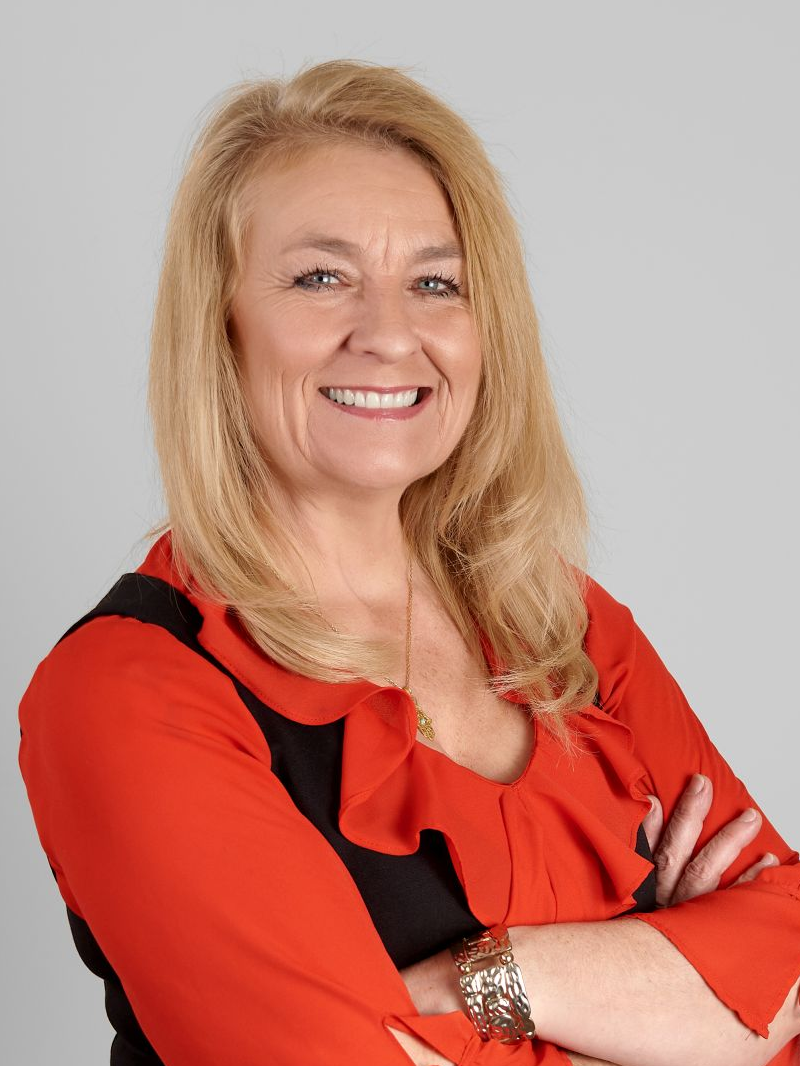








Phone: 819.684.4000
Fax:
819.684.2432
Mobile: 613.880.1323

300 -
500
BOUL. GREBER
Gatineau,
QC
J8T7W3
Phone:
819.561.0223
Fax:
819.561.3167
richardbeaulieu@royallepage.ca
| Building Style: | Detached |
| Lot Assessment: | $76,800.00 |
| Building Assessment: | $51,800.00 |
| Total Assessment: | $128,600.00 |
| Assessment Year: | 2024 |
| Municipal Tax: | $1,004.00 |
| School Tax: | $107.00 |
| Annual Tax Amount: | $1,111.00 (2024) |
| Lot Frontage: | 87.28 Metre |
| Lot Depth: | 123.83 Metre |
| Lot Size: | 9669.2 Square Metres |
| Building Width: | 24.0 Feet |
| Building Depth: | 32.0 Feet |
| No. of Parking Spaces: | 4 |
| Floor Space (approx): | 78.1 Square Metres |
| Water Body Name: | Lac Jim |
| Built in: | 1979 |
| Bedrooms: | 3 |
| Bathrooms (Partial): | 1 |
| Zoning: | RESI |
| Driveway: | Unpaved |
| Kitchen Cabinets: | Wood |
| Water Supply: | Lake water |
| Heating Energy: | Wood |
| Windows: | PVC |
| Foundation: | Poured concrete |
| Fireplace-Stove: | Wood fireplace , Wood stove |
| Siding: | Vinyl |
| Bathroom: | Separate shower |
| Basement: | Crawl space |
| Parking: | Driveway |
| Sewage System: | Other |
| Window Type: | Sliding |
| Roofing: | Sheet metal |